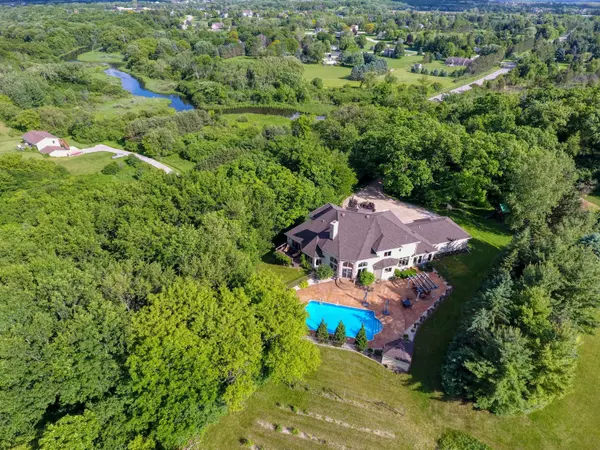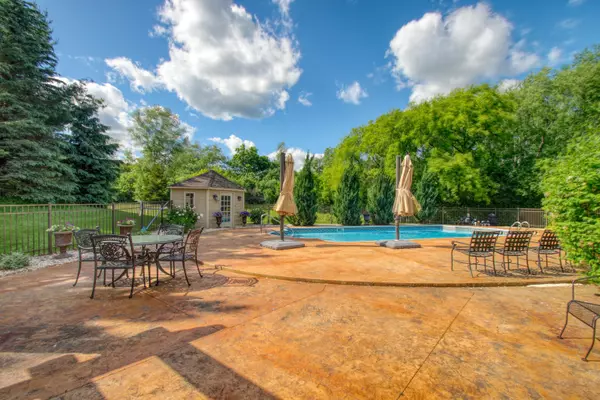Bought with Keller Williams Realty-Milwaukee North Shore
For more information regarding the value of a property, please contact us for a free consultation.
W292N7245 Tamron Dr Merton, WI 53029
Want to know what your home might be worth? Contact us for a FREE valuation!

Our team is ready to help you sell your home for the highest possible price ASAP
Key Details
Sold Price $779,000
Property Type Single Family Home
Listing Status Sold
Purchase Type For Sale
Square Footage 5,780 sqft
Price per Sqft $134
Subdivision Tamron Ridge
MLS Listing ID 1643036
Sold Date 01/02/20
Style 2 Story,Exposed Basement
Bedrooms 4
Full Baths 4
Half Baths 1
Year Built 2001
Annual Tax Amount $7,701
Tax Year 2018
Lot Size 3.000 Acres
Acres 3.0
Lot Dimensions Partially Wooded
Property Description
Well designed estate on 3 acres in the heart of Lake Country offers entertainment for all from the in-ground pool, theater & game room, to just steps away from the Ice Age Trail & the Bark River. Expansive spaces make hosting a breeze. Beautifully remodeled kitchen has stunning Silver Travertine floors, custom Knotty Alder cabinetry, Italian gas range w/warming drawer,Sub-Zero refrigerator/freezer & additional drawer. New hearth room addition features heated floors, gas FP, & access to the poolside patio. Main floor master suite has a new private deck w/composite decking capable of supporting a future hot tub. Newly remodeled bath has dual vanities w/vessel sinks, jetted tub,& marble shower. Full kitchen/bar, theater, fitness & playroom in LL. What a bargain! Would cost $1M to rebuild!
Location
State WI
County Waukesha
Zoning RES
Rooms
Basement 8+ Ceiling, Finished, Full, Full Size Windows, Radon Mitigation, Sump Pump
Interior
Interior Features Cable TV Available, Central Vacuum, Gas Fireplace, High Speed Internet Available, Intercom/Music, Natural Fireplace, Security System, Vaulted Ceiling, Wet Bar, Wood or Sim. Wood Floors
Heating Natural Gas
Cooling Central Air, Forced Air, Multiple Units
Flooring No
Appliance Dishwasher, Disposal, Dryer, Microwave, Oven/Range, Refrigerator, Washer, Water Softener-owned
Exterior
Exterior Feature Brick, Fiber Cement
Garage Access to Basement, Electric Door Opener
Garage Spaces 3.0
Accessibility Bedroom on Main Level, Full Bath on Main Level, Laundry on Main Level
Building
Lot Description Wooded
Architectural Style Other
Schools
Elementary Schools Merton
High Schools Arrowhead
School District Arrowhead Uhs
Read Less

Copyright 2024 Multiple Listing Service, Inc. - All Rights Reserved
GET MORE INFORMATION





