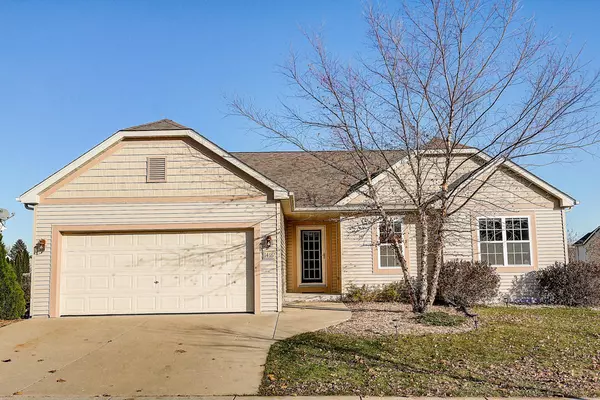Bought with RE/MAX Realty 100
For more information regarding the value of a property, please contact us for a free consultation.
1416 Dovetail Dr Hartford, WI 53027
Want to know what your home might be worth? Contact us for a FREE valuation!

Our team is ready to help you sell your home for the highest possible price ASAP
Key Details
Sold Price $285,000
Property Type Single Family Home
Listing Status Sold
Purchase Type For Sale
Square Footage 2,612 sqft
Price per Sqft $109
Subdivision Partridge Hollow
MLS Listing ID 1667052
Sold Date 01/03/20
Style 1 Story,Exposed Basement
Bedrooms 4
Full Baths 3
HOA Fees $8/ann
Year Built 2007
Annual Tax Amount $3,870
Tax Year 2018
Lot Size 9,583 Sqft
Acres 0.22
Lot Dimensions .22
Property Description
Fantastic open-concept 4 bedroom, 3 full bath ranch home featuring solid 6 panel doors throughout. Foyer w/large lighted closet opens to soaring cathedral ceilings in the main living areas. Kitchen boasts newer slate appliances, plenty of cabinet & counter space plus a walk-in pantry. Large 1st floor laundry w/closet area. Master Suite w/full bath, walk-in-closet & 2 more bedrooms w/full bath complete the first floor. Take the open stairway to the finished lower level where you'll find the large rec room & the 3rd full bath. Partially exposed finished lower level offers natural sunlight, has a bedroom/office & is plumbed for a future kitchenette or wet bar off the rec room which is wired for your audio needs. AND plenty of storage w/built-in shelving too! Hurry before it's gone!
Location
State WI
County Washington
Zoning RS-5
Rooms
Basement 8+ Ceiling, Block, Finished, Full, Full Size Windows, Radon Mitigation, Shower, Stubbed for Bathroom, Sump Pump
Interior
Interior Features Cable TV Available, High Speed Internet, Pantry, Vaulted Ceiling(s), Walk-In Closet(s)
Heating Natural Gas
Cooling Central Air, Forced Air
Flooring No
Appliance Dishwasher, Dryer, Microwave, Oven/Range, Refrigerator, Washer, Water Softener Owned
Exterior
Exterior Feature Vinyl
Garage Electric Door Opener
Garage Spaces 2.5
Accessibility Bedroom on Main Level, Full Bath on Main Level, Laundry on Main Level, Level Drive, Open Floor Plan
Building
Lot Description Sidewalk
Architectural Style Contemporary, Ranch
Schools
Elementary Schools Rossman
Middle Schools Central
High Schools Hartford
School District Hartford Uhs
Read Less

Copyright 2024 Multiple Listing Service, Inc. - All Rights Reserved
GET MORE INFORMATION





