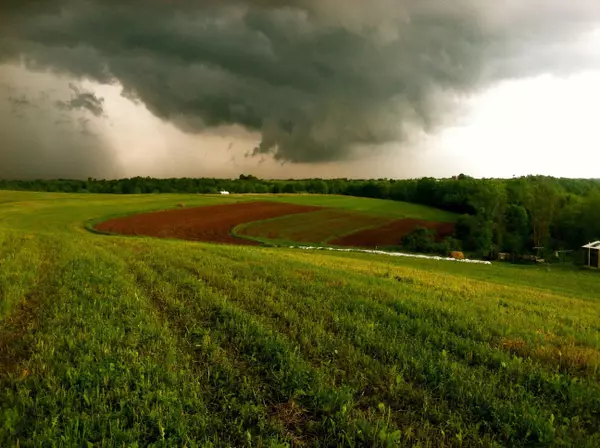Bought with Bill Brooke Realty
For more information regarding the value of a property, please contact us for a free consultation.
S3018 W Salem Ridge Rd Webster, WI 54639
Want to know what your home might be worth? Contact us for a FREE valuation!

Our team is ready to help you sell your home for the highest possible price ASAP
Key Details
Sold Price $320,000
Property Type Single Family Home
Listing Status Sold
Purchase Type For Sale
Square Footage 2,400 sqft
Price per Sqft $133
MLS Listing ID 1678923
Sold Date 08/14/20
Style 1 Story,2 Story,Exposed Basement,Multi-Level
Bedrooms 5
Full Baths 2
Half Baths 1
Year Built 2014
Annual Tax Amount $3,750
Tax Year 2019
Lot Size 26.000 Acres
Acres 26.0
Property Description
26 Organic Acres, Formally known as 'Second Cloud on the Left', between Viroqua and Lafarge. Two homes plus a rustic cabin, root cellar, 2 large hoop houses(72x32) and rich fertile soil. About 20 acres is fields and meadow and about 3 acres woods. Original home built in 2007 as a pole building on a slab with a partially finished interior. Then in 2014 a second small energy efficient passive and active solar home was built. It is connected by a walk way, to the original home. The soil has been amended and improved now for the past 9 years. Peaceful and quiet. Beautiful Ridge Top Views, stunning Sunrise and Sunsets. Good neighbors, 15 minutes east of Viroqua WI.
Location
State WI
County Vernon
Zoning res ag
Rooms
Basement 8+ Ceiling, Full, Other, Partial, Partially Finished, Poured Concrete, Shower, Slab, Walk Out/Outer Door
Interior
Interior Features Free Standing Stove, High Speed Internet, Skylight, Walk-thru Bedroom
Heating Electric, Solar, Wood
Cooling In Floor Radiant, Radiant
Flooring No
Appliance Dryer, Oven/Range, Refrigerator, Washer
Exterior
Exterior Feature Aluminum/Steel, Low Maintenance Trim, Wood
Garage Spaces 2.0
Accessibility Bedroom on Main Level, Full Bath on Main Level, Laundry on Main Level, Level Drive, Open Floor Plan, Stall Shower
Building
Lot Description Rural, Wooded
Architectural Style Bungalow, Contemporary, Other, Ranch
Schools
Elementary Schools La Farge
Middle Schools La Farge
High Schools La Farge
School District La Farge
Read Less

Copyright 2024 Multiple Listing Service, Inc. - All Rights Reserved
GET MORE INFORMATION





