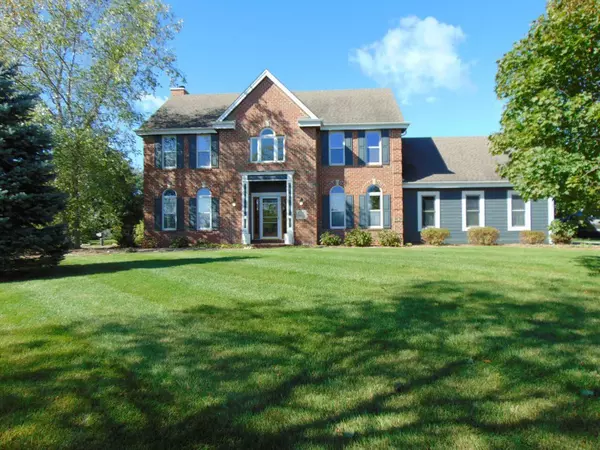Bought with Relocation Associates of WI, LLC
For more information regarding the value of a property, please contact us for a free consultation.
W345S8735 Whitetail Dr Eagle, WI 53119
Want to know what your home might be worth? Contact us for a FREE valuation!

Our team is ready to help you sell your home for the highest possible price ASAP
Key Details
Sold Price $415,000
Property Type Single Family Home
Listing Status Sold
Purchase Type For Sale
Square Footage 3,724 sqft
Price per Sqft $111
Subdivision Eagles Aire
MLS Listing ID 1713332
Sold Date 02/08/21
Style 2 Story
Bedrooms 3
Full Baths 2
Half Baths 2
Year Built 1997
Annual Tax Amount $4,152
Tax Year 2019
Lot Size 2.000 Acres
Acres 2.0
Property Description
Amazing Colonial with nature surrounding you! Large open kitchen has plenty of cabinet space, pantry, island, & eat-in dinette room surrounded by windows overlooking private back yard. Cozy FR open to KIT w/ stone surround GFP & wall of windows. Sun drenched LR w/ pocket doors to FR. MBR w/double door entry, private office, enormous WIC, & luxurious bathroom w/ oversized walk-in shower spa system! 2 BRs upstairs both w/ WIC's. Finished LL complete w/ pool table, weight trainer, half bath, bonus room could be converted to 4th BR and mechanical room plus storage. Large deck perfect for entertaining w/ back door access to KIT & FR. Heated and insulated garage. Located in Eagles Aire subdivision w/ 100 acres of conservancy, trails, picnic area & soccer fields. Mukwonago schools! HSA Warranty
Location
State WI
County Waukesha
Zoning RES
Rooms
Basement Finished, Full, Poured Concrete
Interior
Interior Features Cable TV Available, Gas Fireplace, Hot Tub, Kitchen Island, Pantry, Walk-In Closet(s)
Heating Natural Gas
Cooling Central Air, Forced Air
Flooring No
Appliance Dishwasher, Disposal, Dryer, Microwave, Oven/Range, Refrigerator, Washer, Water Softener Owned
Exterior
Exterior Feature Brick, Fiber Cement
Garage Electric Door Opener
Garage Spaces 3.0
Building
Lot Description Rural
Architectural Style Colonial
Schools
Elementary Schools Section
Middle Schools Park View
High Schools Mukwonago
School District Mukwonago
Read Less

Copyright 2024 Multiple Listing Service, Inc. - All Rights Reserved
GET MORE INFORMATION





