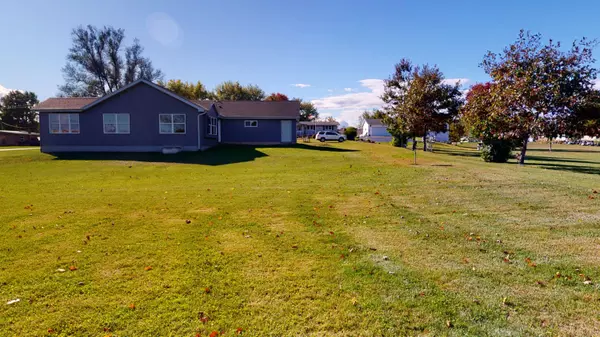Bought with RE/MAX Results
For more information regarding the value of a property, please contact us for a free consultation.
22760 Summit St Ettrick, WI 54627
Want to know what your home might be worth? Contact us for a FREE valuation!

Our team is ready to help you sell your home for the highest possible price ASAP
Key Details
Sold Price $249,000
Property Type Single Family Home
Listing Status Sold
Purchase Type For Sale
Square Footage 1,488 sqft
Price per Sqft $167
MLS Listing ID 1712814
Sold Date 02/19/21
Style 1 Story
Bedrooms 2
Full Baths 2
Year Built 2017
Annual Tax Amount $3,846
Tax Year 2020
Lot Size 0.550 Acres
Acres 0.55
Lot Dimensions 200 X 120
Property Description
Amazing golf course views, just off hole 7! Plus, this 3 yr old ranch home! No step entry from the insulated & sheet-rocked 2.5 car garage. Room for expansion in the unfinished basement that is plumbed for a 3rd bath & has a daylite window for a 3rd bdrm, & a family rm. Double lot allows for more expansion & garage. Life changes causes this sale, otherwise seller would stay. Main level has master bdrm w/walk-in closet & full bath, 2nd bdrm, 2nd bath, kitchen w/island, living rm, dining rm, 4 season sun room. Lower level is plumbed for 3rd bath and there is an egress window for a 3rd bdrm. All located on a dead-end street & only 1 block from the new recreation center/ball park/shelter & hop, skip & jump from the golf course. You need to see & seller hates to sell, but wants it sold.
Location
State WI
County Trempealeau
Zoning Residential
Rooms
Basement Full, Stubbed for Bathroom
Interior
Interior Features High Speed Internet, Kitchen Island, Walk-In Closet(s)
Heating Natural Gas
Cooling Central Air, Forced Air
Flooring No
Appliance Dishwasher, Dryer, Microwave, Oven/Range, Refrigerator, Washer
Exterior
Exterior Feature Vinyl
Garage Electric Door Opener
Garage Spaces 2.5
Accessibility Bedroom on Main Level, Full Bath on Main Level, Laundry on Main Level, Level Drive, Open Floor Plan, Ramped or Level Entrance, Ramped or Level from Garage
Building
Lot Description Adjacent to Park/Greenway, On Golf Course
Architectural Style Ranch
Schools
Elementary Schools Ettrick
Middle Schools Gale-Ettrick-Tremp
High Schools Gale-Ettrick-Tremp
School District Galesville-Ettrick-Trempealeau
Read Less

Copyright 2024 Multiple Listing Service, Inc. - All Rights Reserved
GET MORE INFORMATION





