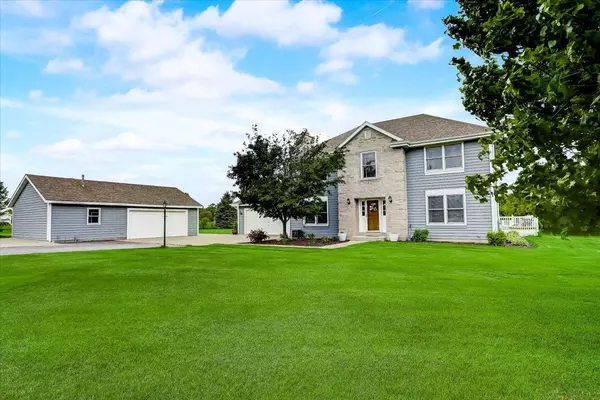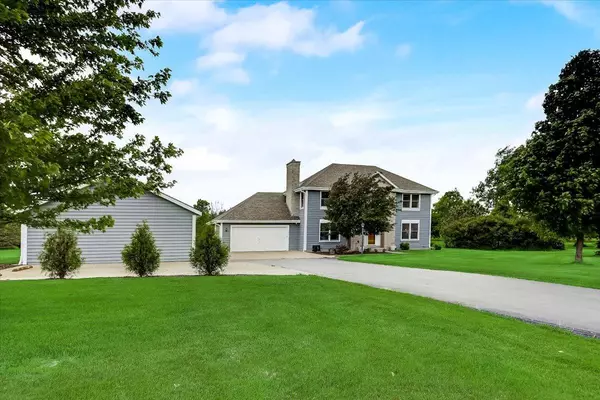Bought with RE/MAX Realty Pros~Hales Corners
For more information regarding the value of a property, please contact us for a free consultation.
W326S4013 Spring Ridge Ct Genesee, WI 53189
Want to know what your home might be worth? Contact us for a FREE valuation!

Our team is ready to help you sell your home for the highest possible price ASAP
Key Details
Sold Price $540,000
Property Type Single Family Home
Listing Status Sold
Purchase Type For Sale
Square Footage 2,247 sqft
Price per Sqft $240
Subdivision Kettle Moraine Estates E
MLS Listing ID 1741942
Sold Date 07/30/21
Style 2 Story
Bedrooms 4
Full Baths 2
Half Baths 1
Year Built 1995
Annual Tax Amount $4,098
Tax Year 2020
Lot Size 3.000 Acres
Acres 3.0
Property Description
This beautifully maintained home is ready for you. Situated on 3 acres on a quiet cul-de-sac, the home has a ton of updates. Completely remodeled kitchen from top to bottom in 2020 with lots of cabinet and counter space. First floor laundry, oversize closets in the bedrooms, NFP and a formal dining room. A huge freshly stained deck leads to a relaxing pool, which comes with all the components including a new heater. And talk about some great outbuildings! Starts with an attached 2.5 car garage but also has a 3 car detached garage right next to the house which includes heat and 100amp service. Plus an additional 30x38 rear garage with 60amp service. Bring all your toys and hobbies. Radon mitigation system in place, New furnace in 2020, well pump in 2017, roof in 2009, Ext painted in 2019
Location
State WI
County Waukesha
Zoning RES
Rooms
Basement Block, Full, Radon Mitigation
Interior
Interior Features Cable TV Available, High Speed Internet, Kitchen Island, Natural Fireplace, Walk-In Closet(s)
Heating Natural Gas
Cooling Central Air, Forced Air
Flooring No
Appliance Dishwasher, Disposal, Dryer, Microwave, Other, Oven/Range, Refrigerator, Washer, Water Softener Owned
Exterior
Exterior Feature Brick, Wood
Garage Electric Door Opener, Heated
Garage Spaces 5.5
Accessibility Laundry on Main Level
Building
Lot Description Cul-De-Sac
Architectural Style Contemporary
Schools
Elementary Schools Prairie View
Middle Schools Park View
High Schools Mukwonago
School District Mukwonago
Read Less

Copyright 2024 Multiple Listing Service, Inc. - All Rights Reserved
GET MORE INFORMATION





