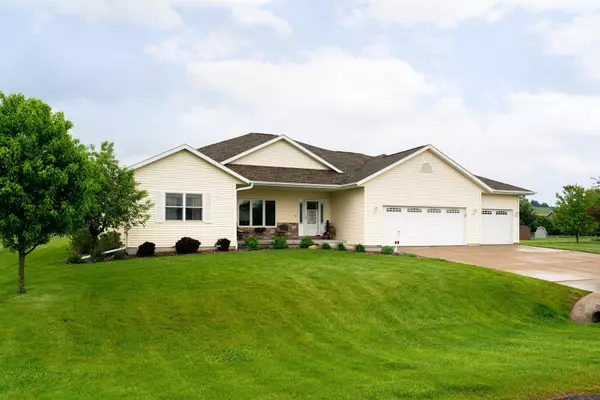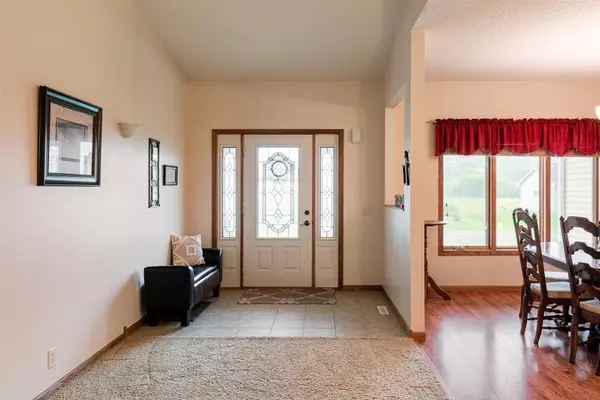Bought with Homestead Realty Inc. Wi #2
For more information regarding the value of a property, please contact us for a free consultation.
W4548 Prairie Ct W Hamilton, WI 54669
Want to know what your home might be worth? Contact us for a FREE valuation!

Our team is ready to help you sell your home for the highest possible price ASAP
Key Details
Sold Price $427,000
Property Type Single Family Home
Listing Status Sold
Purchase Type For Sale
Square Footage 3,980 sqft
Price per Sqft $107
MLS Listing ID 1741788
Sold Date 07/30/21
Style 1 Story
Bedrooms 4
Full Baths 3
Year Built 2007
Annual Tax Amount $5,644
Tax Year 2020
Lot Size 0.540 Acres
Acres 0.54
Property Description
Welcome home! This beautifully designed ranch will capture every buyer's heart and is only 5 minutes to town in a highly sought-after neighborhood with a ''country'' feel. From the grand sized kitchen with maple cabinets to the stunning gas fireplace, this home has so much to offer. The main floor has 3 bedrooms which includes the master suite that has a four-season room, 2 walk-in closets and a grand master bathroom. The downstairs has a rec room, office, full bath, laundry, massive storage space and another large bedroom with a walk-in closet. Don't forget about the 3-car garage and beautiful backyard! This home has it all!
Location
State WI
County La Crosse
Zoning G1- Residential
Rooms
Basement Full, Partially Finished, Poured Concrete, Radon Mitigation, Sump Pump
Interior
Interior Features Gas Fireplace, High Speed Internet, Vaulted Ceiling(s), Walk-In Closet(s)
Heating Electric, Natural Gas
Cooling Central Air, Forced Air
Flooring No
Appliance Dryer, Microwave, Oven/Range, Refrigerator, Washer, Water Softener Owned
Exterior
Exterior Feature Vinyl
Garage Electric Door Opener
Garage Spaces 3.0
Accessibility Bedroom on Main Level, Full Bath on Main Level
Building
Lot Description Corner Lot
Architectural Style Ranch
Schools
Elementary Schools West Salem
Middle Schools West Salem
High Schools West Salem
School District West Salem
Read Less

Copyright 2024 Multiple Listing Service, Inc. - All Rights Reserved
GET MORE INFORMATION





