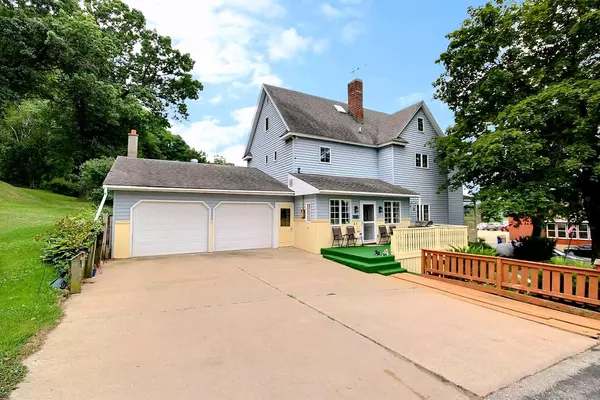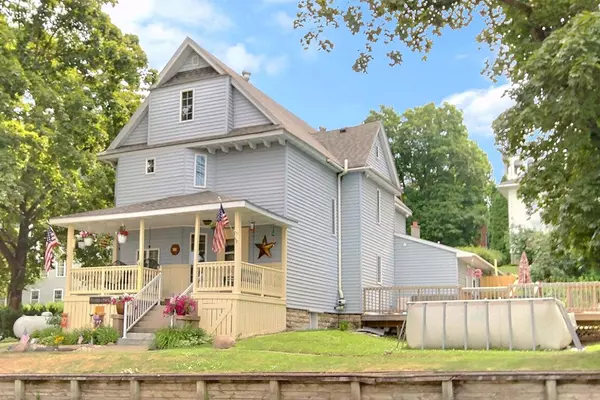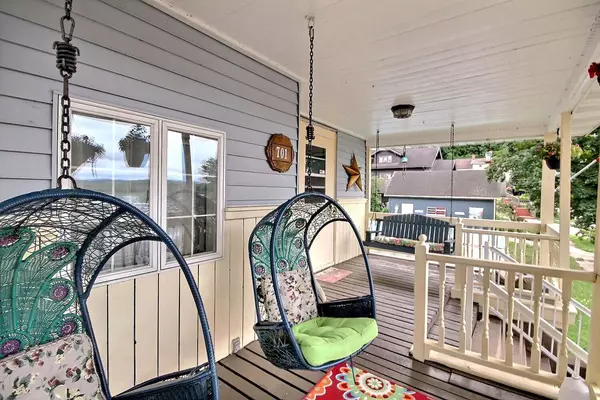Bought with eXp Realty LLC
For more information regarding the value of a property, please contact us for a free consultation.
701 Main St Genoa, WI 54632
Want to know what your home might be worth? Contact us for a FREE valuation!

Our team is ready to help you sell your home for the highest possible price ASAP
Key Details
Sold Price $285,000
Property Type Single Family Home
Listing Status Sold
Purchase Type For Sale
Square Footage 2,500 sqft
Price per Sqft $114
MLS Listing ID 1751202
Sold Date 11/05/21
Style 2 Story
Bedrooms 4
Full Baths 2
Year Built 1903
Annual Tax Amount $2,803
Tax Year 2019
Lot Size 9,147 Sqft
Acres 0.21
Property Description
River views from all 3 decks! Victorian Beauty complete with original 8' pocket doors to parlor (now living room), grand staircase w/foyer, formal dining, butlers stairwell, extra tall pantry, granite counters, copper Jack and Jill sinks, main level master-bedroom and laundry! Amazing woodwork--unique ideas through out! Mud room to main level or basement. Walk outside to enjoy the Hottub!Updates include: LP water heater, LP boiler (back up electric heat), new electrical service buried 200 amp, water softener, toilets, sinks, R-50 insulation, to name a few! Upstairs complete with 3 bedrooms, full bath, jacuzzi tub and kitchenette!
Location
State WI
County Vernon
Zoning Res
Rooms
Basement 8+ Ceiling, Block, Full, Radon Mitigation
Interior
Interior Features Central Vacuum, High Speed Internet, Pantry, Walk-In Closet(s), Wood or Sim. Wood Floors
Heating Electric, Propane Gas, Wood
Cooling Central Air, Forced Air, Radiant
Flooring No
Appliance Dishwasher, Dryer, Freezer, Microwave, Oven/Range, Refrigerator, Washer, Water Softener Owned
Exterior
Exterior Feature Vinyl
Garage Access to Basement, Electric Door Opener
Garage Spaces 3.0
Accessibility Bedroom on Main Level, Full Bath on Main Level, Laundry on Main Level, Ramped or Level Entrance, Ramped or Level from Garage
Building
Lot Description Corner Lot, View of Water
Architectural Style Victorian/Federal
Schools
High Schools De Soto
School District De Soto Area
Read Less

Copyright 2024 Multiple Listing Service, Inc. - All Rights Reserved
GET MORE INFORMATION





