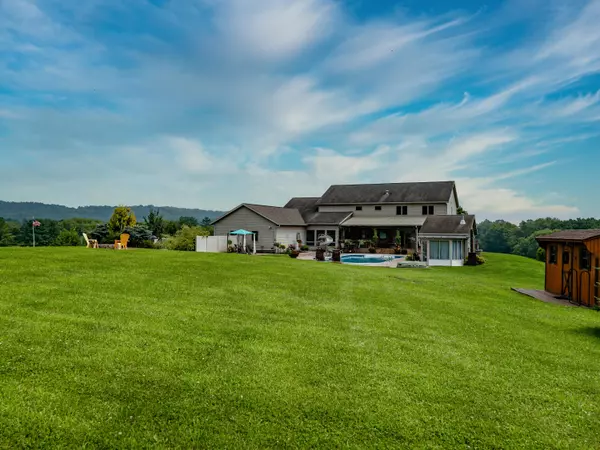Bought with NON MLS
For more information regarding the value of a property, please contact us for a free consultation.
W5477 County Road V Farmington, WI 54636
Want to know what your home might be worth? Contact us for a FREE valuation!

Our team is ready to help you sell your home for the highest possible price ASAP
Key Details
Sold Price $800,000
Property Type Single Family Home
Listing Status Sold
Purchase Type For Sale
Square Footage 5,626 sqft
Price per Sqft $142
MLS Listing ID 1755619
Sold Date 12/03/21
Style 2 Story
Bedrooms 4
Full Baths 4
Half Baths 1
Year Built 2002
Annual Tax Amount $9,753
Tax Year 2020
Lot Size 36.750 Acres
Acres 36.75
Property Description
This incredible 36.75 acre estate w/ creek just 10 minutes north of Holmen features soaring ceilings. Massive main level great room, open concept living, dining & sunroom make this home an incredible place to entertain friends!..we're just getting started! Just off the covered deck is your own oasis w/ a spectacular in-ground pool, pool house w/ separate bathroom & both indoor and outdoor kitchens!! 5600+ sqft of living space to enjoy, including executive kitchen w/ double oven & wine fridge, master suite w/ walk-in shower, in floor heat & huge walk-in closet & patio door out to the outdoor living spaces! Lower level features, wine cellar, safe room, & in home theater with expansive 4th full bath. Have toys? Your 60x36 partially heated shed will be perfect! Amazing equestrian potential!
Location
State WI
County La Crosse
Zoning RES, AG
Rooms
Basement 8+ Ceiling, Finished, Full, Full Size Windows, Poured Concrete, Shower, Walk Out/Outer Door
Interior
Interior Features 2 or more Fireplaces, Gas Fireplace, Intercom/Music, Kitchen Island, Pantry, Vaulted Ceiling(s), Walk-In Closet(s), Wood or Sim. Wood Floors
Heating Propane Gas
Cooling Central Air, Forced Air
Flooring No
Appliance Dishwasher, Dryer, Microwave, Other, Oven/Range, Refrigerator, Washer
Exterior
Exterior Feature Vinyl
Garage Access to Basement, Electric Door Opener, Heated
Garage Spaces 6.0
Waterfront Description Creek
Accessibility Bedroom on Main Level, Full Bath on Main Level, Laundry on Main Level, Open Floor Plan, Stall Shower
Building
Lot Description Rural, Wooded
Water Creek
Architectural Style Contemporary
Schools
Middle Schools Holmen
High Schools Holmen
School District Holmen
Read Less

Copyright 2024 Multiple Listing Service, Inc. - All Rights Reserved
GET MORE INFORMATION





