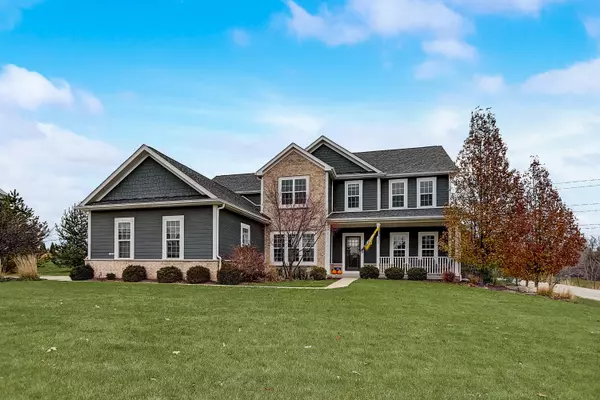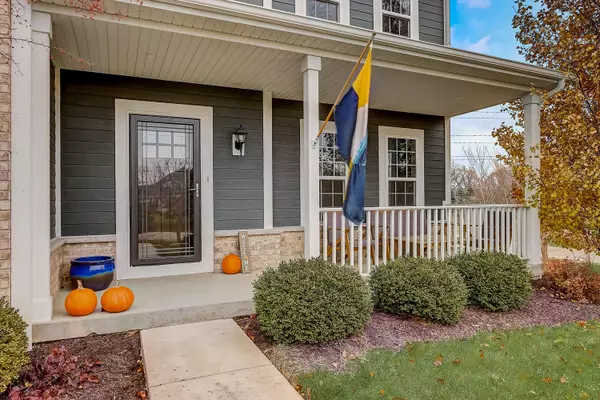Bought with Shorewest Realtors, Inc.
For more information regarding the value of a property, please contact us for a free consultation.
11402 N Oakview Ct Mequon, WI 53092
Want to know what your home might be worth? Contact us for a FREE valuation!

Our team is ready to help you sell your home for the highest possible price ASAP
Key Details
Sold Price $795,000
Property Type Single Family Home
Listing Status Sold
Purchase Type For Sale
Square Footage 4,458 sqft
Price per Sqft $178
Subdivision Concord Creek
MLS Listing ID 1773472
Sold Date 12/27/21
Style 2 Story
Bedrooms 6
Full Baths 4
Half Baths 1
HOA Fees $62/ann
Year Built 2013
Annual Tax Amount $8,006
Tax Year 2020
Lot Size 0.960 Acres
Acres 0.96
Property Description
Great opportunity to own this high end, 2013 Halen home in Concord Creek. Through the front door you will find a grand, inviting entryway with a sun soaked living room on one side and a home office/rec space on the other. The high-end kitchen is open to another living space with a gas fireplace, perfect for holiday entertaining. The basement holds a full wet bar, entertainment space, workout room, full bath, and 2 additional bedrooms. The upstairs bedrooms feature a south facing primary bedroom and ensuite, along with additional bedrooms connected via a jack-and-jill bath. The lot is fantastic and crowned with a beautiful patio as well as built-in firepit. To the south of the property sits undeveloped land that provides unmatched serenity. Ring in the holidays with this marvelous home!
Location
State WI
County Ozaukee
Zoning RES
Rooms
Basement 8+ Ceiling, Finished, Full, Full Size Windows, Sump Pump
Interior
Interior Features Electric Fireplace, Gas Fireplace, Pantry, Walk-In Closet(s), Wet Bar, Wood or Sim. Wood Floors
Heating Natural Gas
Cooling Central Air, Forced Air, Zoned Heating
Flooring No
Appliance Dishwasher, Disposal, Dryer, Microwave, Oven/Range, Refrigerator, Washer
Exterior
Exterior Feature Fiber Cement
Garage Electric Door Opener
Garage Spaces 3.0
Accessibility Open Floor Plan, Stall Shower
Building
Lot Description Corner Lot
Architectural Style Colonial
Schools
Elementary Schools Wilson
Middle Schools Steffen
High Schools Homestead
School District Mequon-Thiensville
Read Less

Copyright 2024 Multiple Listing Service, Inc. - All Rights Reserved
GET MORE INFORMATION





