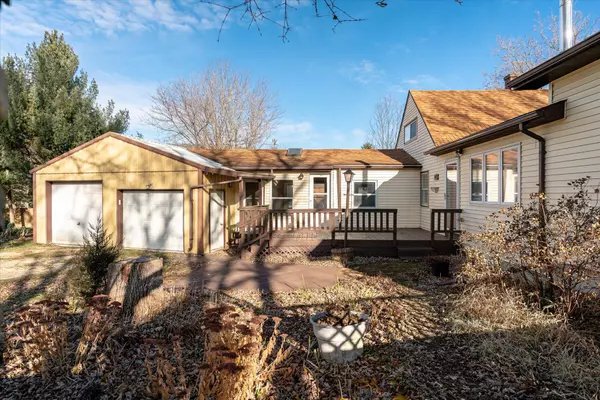Bought with Castle Realty, LLC
For more information regarding the value of a property, please contact us for a free consultation.
103 S Ridge Rd Coon Valley, WI 54623
Want to know what your home might be worth? Contact us for a FREE valuation!

Our team is ready to help you sell your home for the highest possible price ASAP
Key Details
Sold Price $235,000
Property Type Single Family Home
Listing Status Sold
Purchase Type For Sale
Square Footage 2,345 sqft
Price per Sqft $100
MLS Listing ID 1772981
Sold Date 12/30/21
Style 1.5 Story
Bedrooms 4
Full Baths 2
Year Built 1940
Annual Tax Amount $2,672
Tax Year 2020
Lot Size 0.400 Acres
Acres 0.4
Property Description
Located on the outskirts of town you will find this unique property with so much to offer! The layout of the home allows for plenty of living space found throughout. The main floor includes a large mudroom off of the 3 season room, an updated kitchen w/ stainless steel appliances, a remodeled main floor bathroom, a cozy den complete w/ a wood stove, along with a large living room showcasing a gas fireplace. The 2 BR on this level feature an oversized master BR with a beautiful, modernized, master bath. 2 additional BR are found upstairs along with an attractive lower level giving more space for entertaining or an ideal rec room opportunity. The 2.5 car garage w/ lean to, 2 garden sheds, & a fenced in backyard w/ above ground pool & landscaping pond are added features to the exterior.
Location
State WI
County Vernon
Zoning Residential
Rooms
Basement Block, Crawl Space, Full Size Windows, Partial, Partial Finished, Poured Concrete
Interior
Interior Features Cable TV Available, Free Standing Stove, Gas Fireplace, High Speed Internet Available, Skylight
Heating Natural Gas
Cooling Central Air, Forced Air
Flooring No
Appliance Dishwasher, Disposal, Freezer, Oven/Range, Refrigerator
Exterior
Exterior Feature Vinyl
Garage Electric Door Opener
Garage Spaces 2.5
Accessibility Bedroom on Main Level, Full Bath on Main Level, Laundry on Main Level
Building
Lot Description Fenced Yard
Architectural Style Other
Schools
Middle Schools Westby
High Schools Westby
School District Westby Area
Read Less

Copyright 2024 Multiple Listing Service, Inc. - All Rights Reserved
GET MORE INFORMATION





