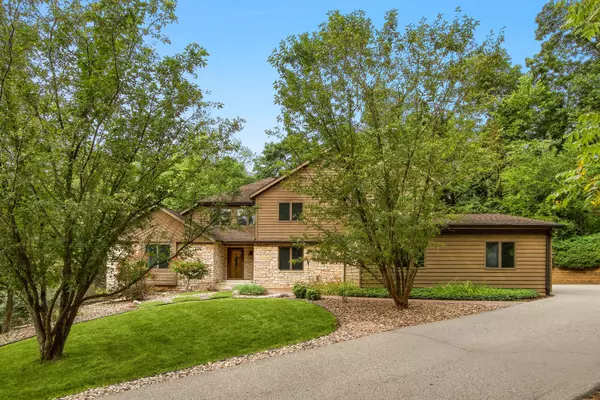Bought with Coldwell Banker River Valley, REALTORS
For more information regarding the value of a property, please contact us for a free consultation.
W5548 Eagle Point Dr Shelby, WI 54601
Want to know what your home might be worth? Contact us for a FREE valuation!

Our team is ready to help you sell your home for the highest possible price ASAP
Key Details
Sold Price $459,900
Property Type Single Family Home
Listing Status Sold
Purchase Type For Sale
Square Footage 4,500 sqft
Price per Sqft $102
MLS Listing ID 1763205
Sold Date 01/13/22
Style 2 Story
Bedrooms 4
Full Baths 3
Half Baths 1
Year Built 1989
Annual Tax Amount $10,508
Tax Year 2020
Lot Size 5.090 Acres
Acres 5.09
Property Description
Enjoy seclusion in this custom built home carefully situated on a 5 acres at the end of a private road, just a few miles outside of town. You will be impressed by the striking architecture of the home & well designed floor plan. As you enter the 24 ft stone fireplace surrounded by windows will draw your attention to a wonderful living space, closely connected to the kitchen, dining area & 4 season room that leads to the deck to enjoy the landscape. The main level also offers formal dining, a home office with built-ins, master suite with his & her walk-in closets & the laundry. The upper level hosts 3 additional BRs & full bath. The walk-out lower level was set up for separate living quarters with elevator access & has so many options. 3 Car attached garage with stairs to the LL as well.
Location
State WI
County La Crosse
Zoning Residential
Rooms
Basement Finished, Full, Full Size Windows, Poured Concrete, Shower, Walk Out/Outer Door
Interior
Interior Features Central Vacuum, High Speed Internet Available, Kitchen Island, Natural Fireplace, Security System, Skylight, Vaulted Ceiling, Walk-in Closet, Wet Bar, Wood or Sim. Wood Floors
Heating Natural Gas
Cooling Central Air, Forced Air, Multiple Units
Flooring No
Appliance Dishwasher, Microwave, Other, Oven/Range, Refrigerator, Water Softener Owned
Exterior
Exterior Feature Brick, Wood
Garage Access to Basement, Built-in under Home, Electric Door Opener
Garage Spaces 3.0
Accessibility Bedroom on Main Level, Elevator/Chair Lift, Full Bath on Main Level, Laundry on Main Level, Open Floor Plan, Ramped or Level Entrance, Ramped or Level from Garage
Building
Lot Description Cul-de-sac, Wooded
Architectural Style Contemporary
Schools
High Schools Central
School District La Crosse
Read Less

Copyright 2024 Multiple Listing Service, Inc. - All Rights Reserved
GET MORE INFORMATION





