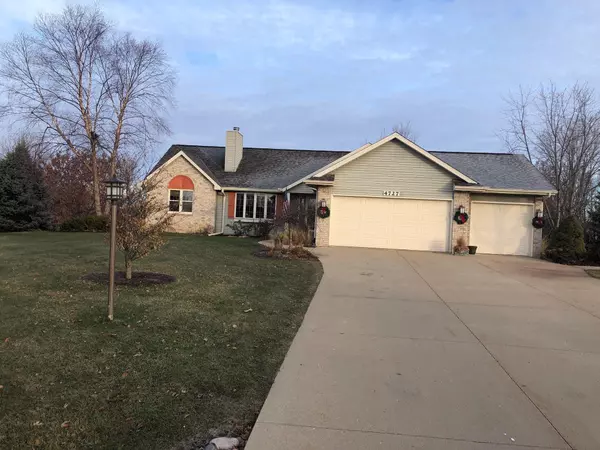Bought with First Weber Inc - Delafield
For more information regarding the value of a property, please contact us for a free consultation.
W4727 Ridgeview Rd Lafayette, WI 53121
Want to know what your home might be worth? Contact us for a FREE valuation!

Our team is ready to help you sell your home for the highest possible price ASAP
Key Details
Sold Price $400,000
Property Type Single Family Home
Listing Status Sold
Purchase Type For Sale
Square Footage 1,417 sqft
Price per Sqft $282
MLS Listing ID 1770096
Sold Date 01/14/22
Style 1 Story
Bedrooms 3
Full Baths 2
HOA Fees $20/ann
Year Built 2004
Annual Tax Amount $3,947
Tax Year 2020
Lot Size 0.670 Acres
Acres 0.67
Lot Dimensions 200 x 130 x 200 x 163
Property Description
2004 Ranch Home in wonderful conservation subdivision where nature abounds along the walking paths and wildflower prairies. Home offers great room with vaulted ceilings, hardwood floors, river rock natural fireplace, leaded glass front door, stain glass ceiling fan and patio door that leads to deck and backyard. Walkout basement with 9' patio door, 7 full light windows, framed for 4th bedroom and plumbed for 3rd full bathroom. Additional features include recessed lighting, painted trim/molding, large kitchen island, pantry, 3 car garage, small apple orchard and perennial gardens adorn entire property. First time ever offered for sale. Call to schedule tour...
Location
State WI
County Walworth
Zoning Residential
Rooms
Basement Full, Full Size Windows, Poured Concrete, Stubbed for Bathroom, Walk Out/Outer Door
Interior
Interior Features Cable TV Available, High Speed Internet, Kitchen Island, Natural Fireplace, Pantry, Skylight, Split Bedrooms, Vaulted Ceiling(s), Walk-In Closet(s), Wood or Sim. Wood Floors
Heating Natural Gas
Cooling Forced Air
Flooring No
Appliance Dishwasher, Disposal, Dryer, Microwave, Other, Oven/Range, Refrigerator, Washer, Water Softener Owned
Exterior
Exterior Feature Aluminum/Steel, Brick, Low Maintenance Trim
Garage Electric Door Opener
Garage Spaces 3.0
Accessibility Bedroom on Main Level, Full Bath on Main Level, Laundry on Main Level, Level Drive, Open Floor Plan
Building
Lot Description Cul-De-Sac
Architectural Style Ranch
Schools
School District Elkhorn Area
Read Less

Copyright 2024 Multiple Listing Service, Inc. - All Rights Reserved
GET MORE INFORMATION





