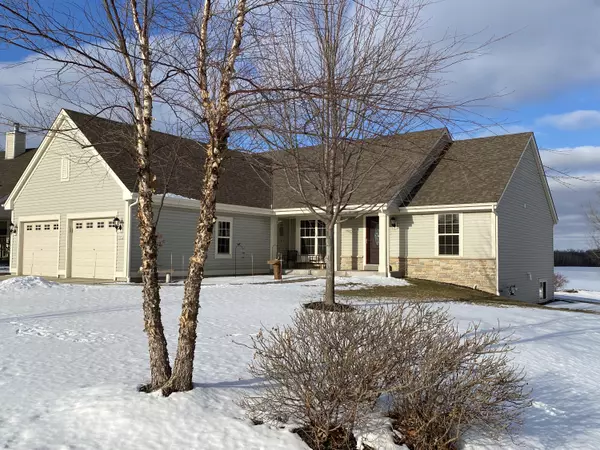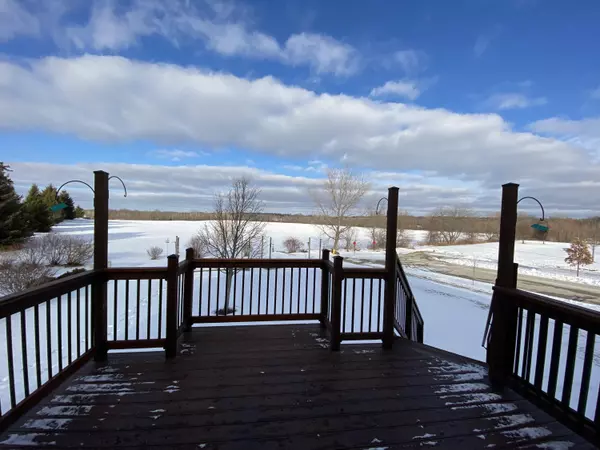Bought with Shorewest Realtors, Inc.
For more information regarding the value of a property, please contact us for a free consultation.
1834 Cloverview St West Bend, WI 53095
Want to know what your home might be worth? Contact us for a FREE valuation!

Our team is ready to help you sell your home for the highest possible price ASAP
Key Details
Sold Price $402,000
Property Type Single Family Home
Listing Status Sold
Purchase Type For Sale
Square Footage 1,627 sqft
Price per Sqft $247
Subdivision Prairie Meadows
MLS Listing ID 1777234
Sold Date 03/03/22
Style 1 Story,Exposed Basement
Bedrooms 3
Full Baths 2
HOA Fees $10/ann
Year Built 2013
Annual Tax Amount $4,677
Tax Year 2020
Lot Size 0.300 Acres
Acres 0.3
Lot Dimensions Corner Lot, country views
Property Description
Stunning country views abound in this like new turn key home. Enjoy tranquility & views from the newly refinished back deck or relax on your covered front porch. Located on a corner lot adjacent to Prairie Meadow Park, this home has it all. A custom stone paver walkway leads to your covered front porch. Tiled entry, hardwood floors, open floor plan, beautiful millwork, solid hardwood doors, granite counter tops, beautiful maple hardwood cabinetry throughout, and a high end epoxy finish on the pristine garage floor are just some of the high end finishes. Unlimited potential for the huge daylight basement with multiple full size windows (additional 1625 sq/ft) plumbed for an additional bathroom. Room to add additional bedrooms. Newer mechanicals /appliances see documents.
Location
State WI
County Washington
Zoning Residential
Rooms
Basement 8+ Ceiling, Full, Full Size Windows, Poured Concrete, Slab, Stubbed for Bathroom, Sump Pump
Interior
Interior Features Cable TV Available, Central Vacuum, High Speed Internet, Kitchen Island, Pantry, Split Bedrooms, Vaulted Ceiling(s), Walk-In Closet(s), Wood or Sim. Wood Floors
Heating Natural Gas
Cooling Central Air, Forced Air
Flooring No
Appliance Dishwasher, Disposal, Microwave, Oven/Range, Refrigerator, Water Softener Owned
Exterior
Exterior Feature Vinyl
Garage Electric Door Opener
Garage Spaces 2.0
Accessibility Bedroom on Main Level, Full Bath on Main Level, Laundry on Main Level, Open Floor Plan, Stall Shower
Building
Lot Description Adjacent to Park/Greenway, Corner Lot, Rural, Sidewalk
Architectural Style Ranch
Schools
Middle Schools Badger
School District West Bend
Read Less

Copyright 2024 Multiple Listing Service, Inc. - All Rights Reserved
GET MORE INFORMATION





