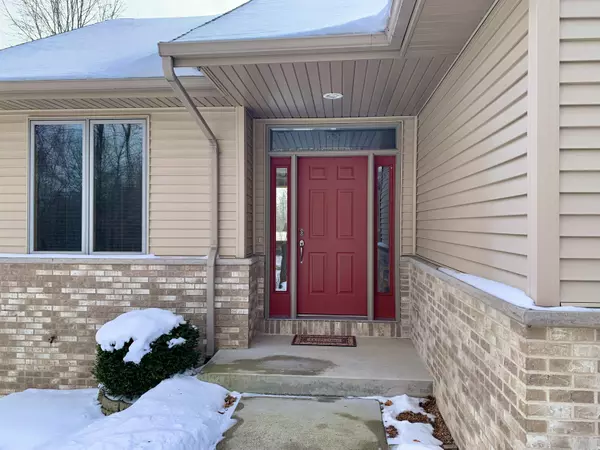Bought with Pleasant View Realty, LLC
For more information regarding the value of a property, please contact us for a free consultation.
W8783 High Ridge Dr Greenbush, WI 53023
Want to know what your home might be worth? Contact us for a FREE valuation!

Our team is ready to help you sell your home for the highest possible price ASAP
Key Details
Sold Price $450,000
Property Type Single Family Home
Listing Status Sold
Purchase Type For Sale
Square Footage 3,200 sqft
Price per Sqft $140
Subdivision Spring Hills
MLS Listing ID 1779094
Sold Date 03/31/22
Style 1 Story,Other
Bedrooms 3
Full Baths 3
Year Built 2004
Annual Tax Amount $4,610
Tax Year 2021
Lot Size 0.960 Acres
Acres 0.96
Property Description
Great Location Located in the foothills of the Kettle Moraine Forest. Just 20 minutes from Sheboygan and Fond du Lac , nestled on nearly an Acre, in the beautiful Spring Hills of Greenbush. This beautiful spacious 3 bedroom ranch home has been very well maintained and cared for. Open concept floorplan designed w/flowing transition spaces and lots of natural warm light from southern exposure. Many features include gas fireplace in living room and lower level family room,, main level den/office, large table seating options and access to rear deck from dining area, and adjoining kitchen. Kitchen features granite counter tops, tiled back splash under cabinet lights. Nicely Finished lower consists of family room, kitchenette, rec-room, playroom bedroom & full bath. New roof & furnace 2021.
Location
State WI
County Sheboygan
Zoning Residential
Rooms
Basement Finished, Full, Full Size Windows, Poured Concrete, Radon Mitigation, Shower, Walk Out/Outer Door
Interior
Interior Features 2 or more Fireplaces, Natural Fireplace, Walk-In Closet(s), Wet Bar
Heating Propane Gas
Cooling Central Air, Forced Air, Zoned Heating
Flooring No
Appliance Dishwasher, Microwave, Oven/Range, Refrigerator
Exterior
Exterior Feature Vinyl
Garage Electric Door Opener
Garage Spaces 3.0
Accessibility Bedroom on Main Level, Full Bath on Main Level, Laundry on Main Level, Open Floor Plan, Stall Shower
Building
Lot Description Rural, Wooded
Architectural Style Ranch
Schools
Elementary Schools Elkhart Lake
High Schools Elkhart Lake
School District Elkhart Lake-Glenbeulah
Read Less

Copyright 2024 Multiple Listing Service, Inc. - All Rights Reserved
GET MORE INFORMATION





