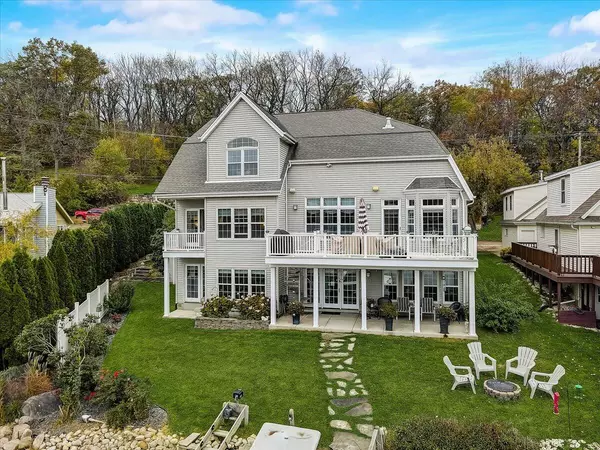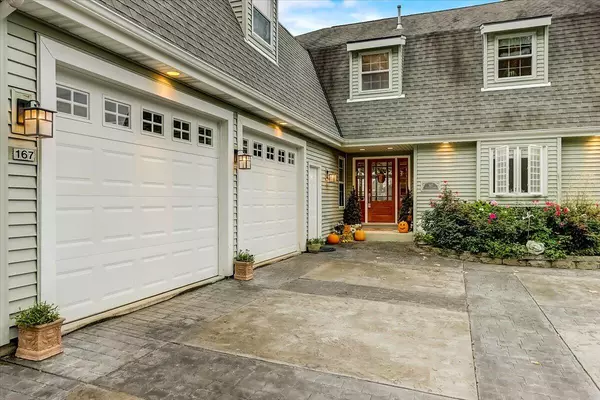Bought with Shorewest Realtors, Inc.
For more information regarding the value of a property, please contact us for a free consultation.
167 Riverside Dr Waterford, WI 53185
Want to know what your home might be worth? Contact us for a FREE valuation!

Our team is ready to help you sell your home for the highest possible price ASAP
Key Details
Sold Price $857,000
Property Type Single Family Home
Listing Status Sold
Purchase Type For Sale
Square Footage 3,588 sqft
Price per Sqft $238
Subdivision Waterford Woods
MLS Listing ID 1790633
Sold Date 05/02/22
Style 1.5 Story
Bedrooms 4
Full Baths 3
Half Baths 1
Year Built 2002
Annual Tax Amount $9,214
Tax Year 2021
Lot Size 9,147 Sqft
Acres 0.21
Property Description
One Party Listing-Comp Purposes Only. A modern contemporary-CUSTOM BUILT 3,600 sq ft waterfront home infused with a distinctive blend of elegance for everyday living. Step into the foyer & be amazed by the wall of windows looking through the 2-story great room w/views of the water, the 2-sided fireplace is impressive! 4BR, 3.5BA home w/a study or den & huge walk-out rec room. 1st floor private master suite w/double sinks, tiled shower +soaking tub & private patio overlooking the water.LL includes double tray ceiling, extensive custom tile work, lighting, beautiful custom bar along with a private 1 BR, full bath & huge walk out rec room. An entertainer's dream! This LL sets the tone and surely you will be impressed. Stamped concrete driveway, 4 car garage, professionally landscaped w/shed.
Location
State WI
County Racine
Zoning Residential
Body of Water Fox River/Tichgian
Rooms
Basement 8+ Ceiling, Finished, Full, Poured Concrete, Shower, Sump Pump, Walk Out/Outer Door
Interior
Interior Features 2 or more Fireplaces, Cable TV Available, Gas Fireplace, High Speed Internet, Pantry, Skylight, Walk-In Closet(s), Wet Bar, Wood or Sim. Wood Floors
Heating Natural Gas
Cooling Central Air, Forced Air
Flooring No
Appliance Dishwasher, Disposal, Dryer, Microwave, Refrigerator, Washer, Water Softener Owned
Exterior
Exterior Feature Low Maintenance Trim, Vinyl
Garage Electric Door Opener, Heated
Garage Spaces 3.0
Waterfront Description Lake,Pier,Private Dock,River
Accessibility Bedroom on Main Level, Laundry on Main Level, Level Drive, Open Floor Plan, Stall Shower
Building
Lot Description View of Water
Water Lake, Pier, Private Dock, River
Architectural Style Cape Cod, Contemporary
Schools
Elementary Schools Evergreen
Middle Schools Fox River
High Schools Waterford
School District Waterford Uhs
Read Less

Copyright 2024 Multiple Listing Service, Inc. - All Rights Reserved
GET MORE INFORMATION





