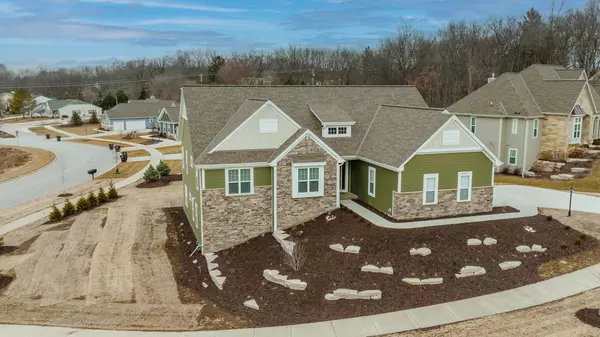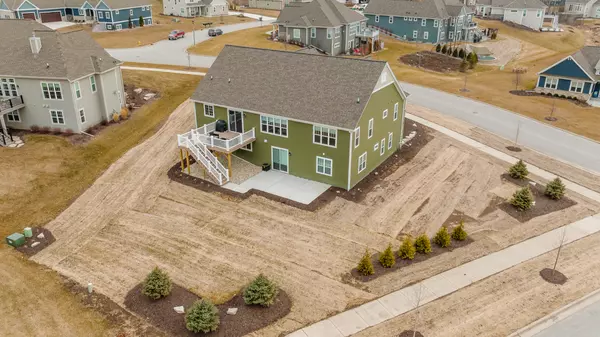Bought with Coldwell Banker Realty
For more information regarding the value of a property, please contact us for a free consultation.
W239N7521 High Ridge Dr Sussex, WI 53089
Want to know what your home might be worth? Contact us for a FREE valuation!

Our team is ready to help you sell your home for the highest possible price ASAP
Key Details
Sold Price $775,000
Property Type Single Family Home
Listing Status Sold
Purchase Type For Sale
Square Footage 4,160 sqft
Price per Sqft $186
Subdivision Hidden Hills
MLS Listing ID 1784370
Sold Date 05/10/22
Style 1 Story
Bedrooms 5
Full Baths 3
Half Baths 1
HOA Fees $33/ann
Year Built 2021
Annual Tax Amount $2,978
Tax Year 2021
Lot Size 0.480 Acres
Acres 0.48
Property Description
Why go thru the hassle of building when this 2021 stunning ranch home built w/quality materials is ready for your enjoyment? $150,000 of improvements since Aug. 2021. Custom landscaping: tons of topsoil, 50 bushes & perennial plantings, many trees & 20 tons of lannon stone! Huge GR open to gorgeous timeless white kit., DR, & walk-in pantry. Ultra-smart home, many options from your phone. Custom blinds/ceiling fans added. Just fin.1900 sq.ft. in LL: 2 bdrms, spa like BA, lg. TV space, wine/beer/card rm, exer.area, barn dr & game table space. Walk-in shower w/2-person soaker tub. LL: luxury vinyl flring & luxury carpet. Accent wall w/reclaimed wood. Both FP's: multiple color choices for stones & fire. 7 4k TVs w/custom mounting & in wall wiring. Fin.,insulated GAR, good-sized deck & patio!
Location
State WI
County Waukesha
Zoning RES
Rooms
Basement Finished, Full, Full Size Windows, Poured Concrete, Radon Mitigation, Sump Pump, Walk Out/Outer Door
Interior
Interior Features 2 or more Fireplaces, Cable TV Available, Gas Fireplace, High Speed Internet, Kitchen Island, Pantry, Walk-In Closet(s), Wood or Sim. Wood Floors
Heating Natural Gas
Cooling Central Air, Forced Air
Flooring No
Appliance Dishwasher, Microwave, Other, Range, Refrigerator, Water Softener Rented
Exterior
Exterior Feature Fiber Cement, Stone
Garage Electric Door Opener
Garage Spaces 2.5
Accessibility Bedroom on Main Level, Full Bath on Main Level, Laundry on Main Level, Open Floor Plan, Stall Shower
Building
Lot Description Sidewalk
Architectural Style Ranch
Schools
Elementary Schools Woodside
Middle Schools Templeton
High Schools Hamilton
School District Hamilton
Read Less

Copyright 2024 Multiple Listing Service, Inc. - All Rights Reserved
GET MORE INFORMATION





