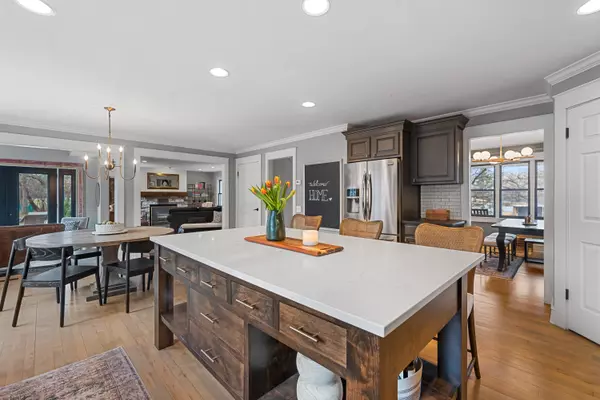Bought with First Weber Inc - Brookfield
For more information regarding the value of a property, please contact us for a free consultation.
S14W31757 High Meadow Ln Wales, WI 53183
Want to know what your home might be worth? Contact us for a FREE valuation!

Our team is ready to help you sell your home for the highest possible price ASAP
Key Details
Sold Price $675,000
Property Type Single Family Home
Listing Status Sold
Purchase Type For Sale
Square Footage 3,600 sqft
Price per Sqft $187
Subdivision Genesee Woods
MLS Listing ID 1783015
Sold Date 05/13/22
Style 2 Story,Exposed Basement
Bedrooms 5
Full Baths 3
Half Baths 1
Year Built 1991
Annual Tax Amount $5,972
Tax Year 2021
Lot Size 1.470 Acres
Acres 1.47
Lot Dimensions Private
Property Description
KM School DIstrict. Completely turn key home with a private lot nestled in a great neighborhood. Inviting foyer leads to an open floor plan. Huge Eat-in kitchen with a custom island, beautiful sun room, natural fireplace in living. Main floor office, dining and mudroom. Finished walk-out lower level features a living room, fireplace, bedroom and full bath. Upstairs has 4 bedrooms, Master Bedroom with master bath and walk in closet. Kitchen remodel/island and flooring on main level all completed within the last year. Landscape lighting and sprinkler system in 2021. Furnace/AC in 2016 and 2017. Regrading & rebuilding of rockwall in rear completed in 2018. Patio double Pella French door and window - exterior siding and trim to be replaced in sunroom prior to close, All work is contracted
Location
State WI
County Waukesha
Zoning res
Rooms
Basement 8+ Ceiling, Full, Full Size Windows, Partially Finished, Shower, Sump Pump, Walk Out/Outer Door
Interior
Interior Features Hot Tub, Kitchen Island, Natural Fireplace, Pantry, Walk-In Closet(s), Wood or Sim. Wood Floors
Heating Natural Gas
Cooling Central Air
Flooring No
Appliance Dishwasher, Dryer, Microwave, Oven, Range, Washer, Water Softener Owned
Exterior
Exterior Feature Stone, Wood
Garage Electric Door Opener, Heated
Garage Spaces 2.5
Building
Lot Description Cul-De-Sac, Wooded
Architectural Style Colonial
Schools
Elementary Schools Wales
Middle Schools Kettle Moraine
High Schools Kettle Moraine
School District Kettle Moraine
Read Less

Copyright 2024 Multiple Listing Service, Inc. - All Rights Reserved
GET MORE INFORMATION





