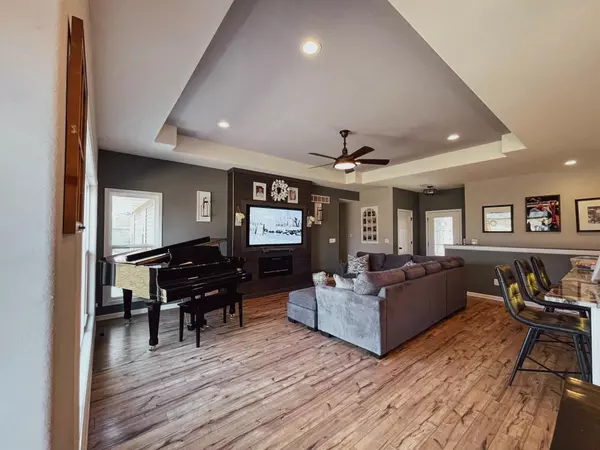Bought with Keller Williams Realty-Milwaukee North Shore
For more information regarding the value of a property, please contact us for a free consultation.
S91W35162 Prairie Ct Eagle, WI 53119
Want to know what your home might be worth? Contact us for a FREE valuation!

Our team is ready to help you sell your home for the highest possible price ASAP
Key Details
Sold Price $550,000
Property Type Single Family Home
Listing Status Sold
Purchase Type For Sale
Square Footage 2,630 sqft
Price per Sqft $209
Subdivision Westwind
MLS Listing ID 1785860
Sold Date 05/19/22
Style 1 Story
Bedrooms 3
Full Baths 2
Half Baths 1
Year Built 2017
Annual Tax Amount $2,659
Tax Year 2021
Lot Size 1.140 Acres
Acres 1.14
Property Description
This Beautiful 3/4-bedroom, 2.5-bathroom ranch style home w/new pole barn is nesstled on 1+ acre cul-de-sac, in the desirable Mukwonago school district, Open concept ranch w/ 9' to 10' tray clgs in the great room & dinette. 9' ceilings in the spacious kitchen w/Iarge island, pantry, granite counter tops & dinette area that leads out to the patio, large master bdrm with private bath and slidng barn door into the walk in closet. all bedroom clgs. are vaulted. 1st floor laundry room. the finished LL is layed out for comfort & activites, custom wet bar, rustic wood walls and metal ceiling is a must see. the 24x24 detached pole barn was just done in 2021, even has it's own garage door for the riding lawn mower. retreat to the gazebo on the colored concrete patio or enjoy a fire at the firepit.
Location
State WI
County Waukesha
Zoning Residential
Rooms
Basement 8+ Ceiling, Finished, Full, Partially Finished, Sump Pump
Interior
Interior Features Electric Fireplace, High Speed Internet, Kitchen Island, Pantry, Walk-In Closet(s), Wet Bar
Heating Natural Gas
Cooling Central Air, Forced Air
Flooring No
Appliance Dishwasher, Dryer, Microwave, Range, Refrigerator, Washer, Water Softener Owned
Exterior
Exterior Feature Low Maintenance Trim, Vinyl
Garage Electric Door Opener
Garage Spaces 3.0
Accessibility Bedroom on Main Level, Full Bath on Main Level, Laundry on Main Level, Level Drive, Open Floor Plan
Building
Lot Description Cul-De-Sac
Architectural Style Ranch
Schools
Elementary Schools Rolling Hills
Middle Schools Park View
High Schools Mukwonago
School District Mukwonago
Read Less

Copyright 2024 Multiple Listing Service, Inc. - All Rights Reserved
GET MORE INFORMATION





