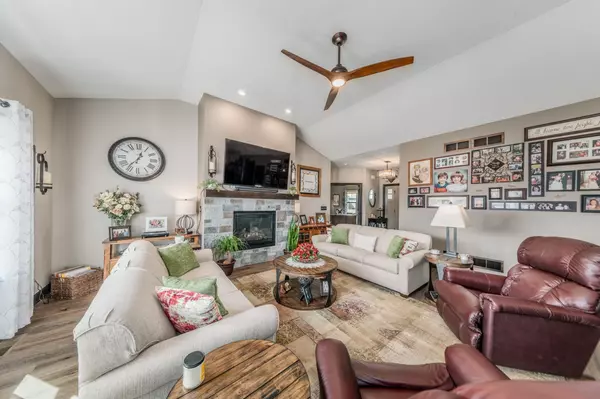Bought with Realty Executives Southeast
For more information regarding the value of a property, please contact us for a free consultation.
W226S9398 Ripple Brook Ct Big Bend, WI 53103
Want to know what your home might be worth? Contact us for a FREE valuation!

Our team is ready to help you sell your home for the highest possible price ASAP
Key Details
Sold Price $580,000
Property Type Single Family Home
Listing Status Sold
Purchase Type For Sale
Square Footage 1,902 sqft
Price per Sqft $304
MLS Listing ID 1782866
Sold Date 06/01/22
Style 1 Story
Bedrooms 3
Full Baths 3
Year Built 2019
Annual Tax Amount $5,795
Tax Year 2021
Lot Size 1.070 Acres
Acres 1.07
Lot Dimensions 1.0728
Property Description
Stellar 2019 custom built ranch w/3BRs, 3BA & a 3.5 car att GAR. Located at the end of a cul de sac. This 1.07 acre lot abuts the 9 ac neighborhood green space complete w/a creek. Open concept KIT w/vaulted ceilings, O/S center island, quartz countertops, W-I pantry & SS appl's. Bright & social DR off KIT. Both overlooked by the vaulted GR feat a stone GFP. LVP flr thru-out home (except BRs). Split BR design w/primary BR suite retreat. 2 full-sized windows & BA in the LL offers room for extra living space. Extra wide concrete driveway w/extra deep 3rd car stall in GAR works well for boats etc. Inviting concrete patio overlooks lg yard & green space. All appl's, washer/dryer, H2O softener & filter system, blinds/window treatments & shed are included, makes this home better than building.
Location
State WI
County Waukesha
Zoning RES
Rooms
Basement 8+ Ceiling, Full, Full Size Windows, Poured Concrete, Shower, Sump Pump
Interior
Interior Features Cable TV Available, Gas Fireplace, High Speed Internet, Kitchen Island, Pantry, Split Bedrooms, Vaulted Ceiling(s), Walk-In Closet(s), Wood or Sim. Wood Floors
Heating Natural Gas
Cooling Central Air, Forced Air
Flooring No
Appliance Dishwasher, Dryer, Microwave, Range, Refrigerator, Washer, Water Softener Owned
Exterior
Exterior Feature Vinyl
Garage Electric Door Opener
Garage Spaces 3.5
Building
Lot Description Cul-De-Sac
Architectural Style Ranch
Schools
Middle Schools Park View
High Schools Mukwonago
School District Mukwonago
Read Less

Copyright 2024 Multiple Listing Service, Inc. - All Rights Reserved
GET MORE INFORMATION





