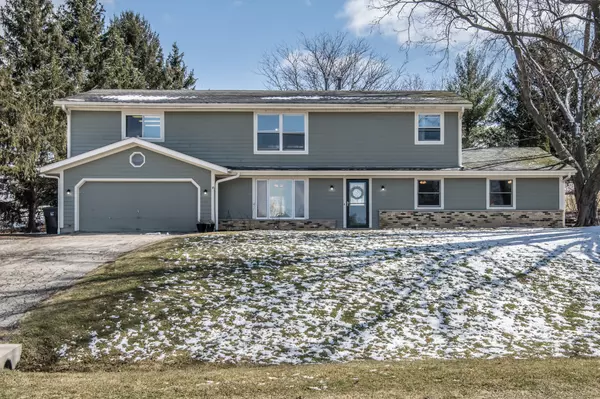Bought with Shorewest Realtors, Inc.
For more information regarding the value of a property, please contact us for a free consultation.
W277S8890 Lakeside Dr Vernon, WI 53149
Want to know what your home might be worth? Contact us for a FREE valuation!

Our team is ready to help you sell your home for the highest possible price ASAP
Key Details
Sold Price $350,000
Property Type Single Family Home
Listing Status Sold
Purchase Type For Sale
Square Footage 2,674 sqft
Price per Sqft $130
Subdivision Hidden Lakes
MLS Listing ID 1785664
Sold Date 06/10/22
Style 2 Story
Bedrooms 4
Full Baths 1
Half Baths 1
HOA Fees $18/ann
Year Built 1969
Annual Tax Amount $3,471
Tax Year 2020
Lot Size 0.750 Acres
Acres 0.75
Lot Dimensions .75
Property Description
Sitting atop a terraced backdrop with spectacular views of the water, this home was originally built as a stairless ranch. Now a two story, you'll appreciate the expansive space traditionally found in lower levels of ranch homes on the upper level. The upper level is plumbed for two additional bathrooms (Per Seller)! Entertaining space is increased with your spacious patio. Venture across the street to take a dip, cast your rod, or paddle around! Enjoy the low Vernon taxes in the award winning Mukwonago Area School District! Convenient location near I-43, restaurants, parks, and shopping!
Location
State WI
County Waukesha
Zoning RES
Rooms
Basement None
Interior
Interior Features Cable TV Available, Gas Fireplace, High Speed Internet, Wood or Sim. Wood Floors
Heating Natural Gas
Cooling Radiant, Wall/Sleeve Air
Flooring No
Appliance Dishwasher, Dryer, Microwave, Oven, Range, Refrigerator, Washer, Window A/C
Exterior
Exterior Feature Vinyl
Garage Built-in under Home, Electric Door Opener
Garage Spaces 2.0
Waterfront Description Pond
Accessibility Bedroom on Main Level, Full Bath on Main Level, Laundry on Main Level
Building
Lot Description Cul-De-Sac, View of Water
Water Pond
Architectural Style Colonial
Schools
Elementary Schools Clarendon Avenue
Middle Schools Park View
High Schools Mukwonago
School District Mukwonago
Read Less

Copyright 2024 Multiple Listing Service, Inc. - All Rights Reserved
GET MORE INFORMATION





