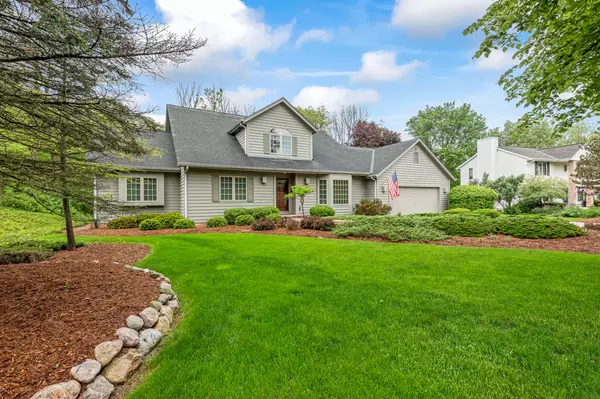Bought with Realty Executives - Integrity
For more information regarding the value of a property, please contact us for a free consultation.
375 Rustic Ln Hartland, WI 53029
Want to know what your home might be worth? Contact us for a FREE valuation!

Our team is ready to help you sell your home for the highest possible price ASAP
Key Details
Sold Price $550,000
Property Type Single Family Home
Listing Status Sold
Purchase Type For Sale
Square Footage 3,338 sqft
Price per Sqft $164
Subdivision Hartland Heights
MLS Listing ID 1795142
Sold Date 06/10/22
Style 1.5 Story,Exposed Basement
Bedrooms 3
Full Baths 2
Half Baths 2
Year Built 1994
Annual Tax Amount $6,003
Tax Year 2021
Lot Size 1.090 Acres
Acres 1.09
Property Description
Did you hear that? It's the quiet woodland sounds of this 1 plus acre lot. Imagine sitting on the low maintenance deck overlooking your private backyard sanctuary of lush vegetation, soaring trees and park-like landscaping. Each season offers spectacular natural views. Inside the easy-to-use floor plan offers a large main floor primary suite with generous WIC & bath. A large den is just off the foyer. Looking for a kitchen with maximum storage? This well-placed kitchen has it all. Convenient dinette with access to the deck is just steps away. The soaring ceiling in the Great Room with bricked fireplace and Dining Area is the hub of activity. 2 bedrooms and a full bath compliment the upper area, while the walk-out LL offers a large rec area with wood burning stove and half bath. Don't wait!
Location
State WI
County Waukesha
Zoning RES
Rooms
Basement Block, Full, Full Size Windows, Partially Finished, Sump Pump
Interior
Interior Features Cable TV Available, Free Standing Stove, Gas Fireplace, High Speed Internet, Kitchen Island, Security System, Skylight, Vaulted Ceiling(s), Walk-In Closet(s), Wood or Sim. Wood Floors
Heating Natural Gas
Cooling Central Air, Forced Air, Radiant, Zoned Heating
Flooring No
Appliance Cooktop, Dishwasher, Disposal, Dryer, Microwave, Oven, Refrigerator, Washer, Water Softener Owned
Exterior
Exterior Feature Wood
Garage Electric Door Opener
Garage Spaces 2.5
Accessibility Bedroom on Main Level, Full Bath on Main Level, Grab Bars in Bath, Laundry on Main Level, Level Drive, Open Floor Plan, Stall Shower
Building
Lot Description Wooded
Architectural Style Cape Cod
Schools
High Schools Arrowhead
School District Arrowhead Uhs
Read Less

Copyright 2024 Multiple Listing Service, Inc. - All Rights Reserved
GET MORE INFORMATION





