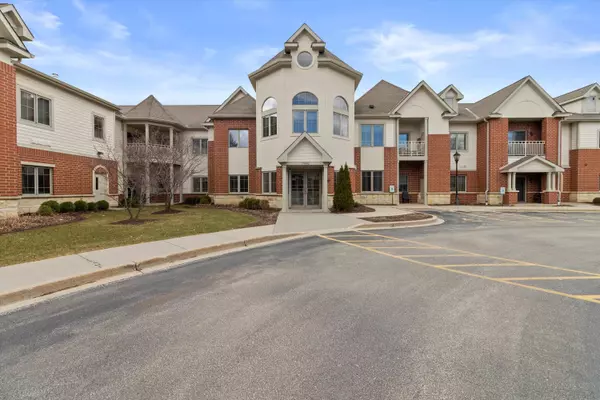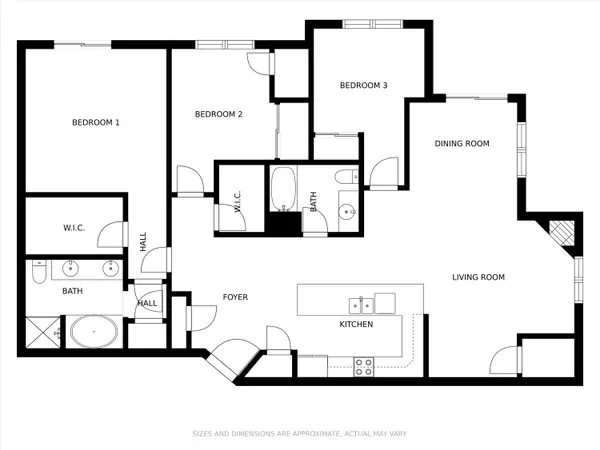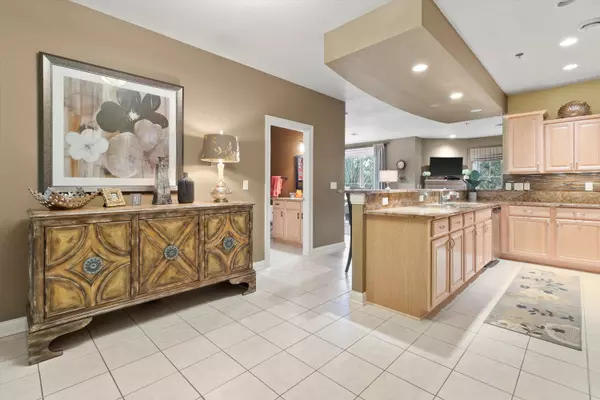Bought with Shorewest Realtors, Inc.
For more information regarding the value of a property, please contact us for a free consultation.
17490 Crest Hill Dr Unit 3 Brookfield, WI 53045
Want to know what your home might be worth? Contact us for a FREE valuation!

Our team is ready to help you sell your home for the highest possible price ASAP
Key Details
Sold Price $370,000
Property Type Condo
Listing Status Sold
Purchase Type For Sale
Square Footage 1,615 sqft
Price per Sqft $229
MLS Listing ID 1786823
Sold Date 06/14/22
Style Midrise: 3-5 Stories,Two Story
Bedrooms 3
Full Baths 2
Condo Fees $325
Year Built 2004
Annual Tax Amount $4,257
Tax Year 2021
Property Description
Picturesque sunset and serene pond views from this 3 bedroom, 2 full bath first floor end unit. Fully equipped kitchen w/breakfast bar, granite tops, maple cabinets, pantry and stainless steel appliances. Primary bedroom features a large walk-in closet, private balcony and an ensuite bath w/walk-in shower, a deep jetted tub and double vanity. Living Room has a gas fireplace. Dining Room w/sliding doors to the covered porch. Beautiful western exposure views. In-unit laundry. Elevator to underground heated parking w/two assigned stalls, storage, and fitness room. Unbeatable location, great proximity to shopping, restaurants and other conveniences.
Location
State WI
County Waukesha
Zoning PDD
Rooms
Basement None
Interior
Heating Natural Gas
Cooling Central Air, Forced Air
Flooring No
Appliance Cooktop, Dishwasher, Disposal, Dryer, Microwave, Oven, Range, Refrigerator, Washer
Exterior
Exterior Feature Brick, Pressed Board, Stone, Stucco
Garage 2 or more Spaces Assigned, Heated, Underground
Garage Spaces 2.0
Amenities Available Elevator(s), Exercise Room
Waterfront Description Pond
Water Access Desc Pond
Accessibility Bedroom on Main Level, Elevator/Chair Lift, Full Bath on Main Level, Laundry on Main Level, Ramped or Level Entrance, Ramped or Level from Garage
Building
Unit Features Cable TV Available,Gas Fireplace,High Speed Internet,In-Unit Laundry,Pantry,Patio/Porch,Storage Lockers,Walk-In Closet(s)
Entry Level 1 Story
Water Pond
Schools
Elementary Schools Burleigh
Middle Schools Pilgrim Park
High Schools Brookfield East
School District Elmbrook
Others
Pets Allowed Y
Pets Description 1 Dog OK, Cat(s) OK, Weight Restrictions
Read Less

Copyright 2024 Multiple Listing Service, Inc. - All Rights Reserved
GET MORE INFORMATION





