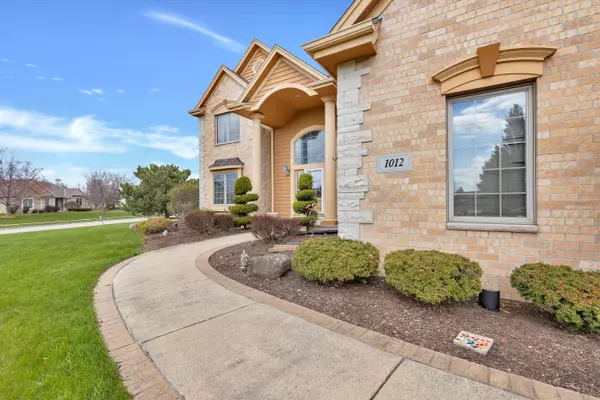Bought with Coldwell Banker Realty
For more information regarding the value of a property, please contact us for a free consultation.
1012 River Reserve Dr Hartland, WI 53029
Want to know what your home might be worth? Contact us for a FREE valuation!

Our team is ready to help you sell your home for the highest possible price ASAP
Key Details
Sold Price $710,000
Property Type Single Family Home
Listing Status Sold
Purchase Type For Sale
Square Footage 4,140 sqft
Price per Sqft $171
Subdivision River Reserve
MLS Listing ID 1789466
Sold Date 06/14/22
Style 2 Story
Bedrooms 5
Full Baths 3
Half Baths 1
HOA Fees $45/ann
Year Built 2000
Annual Tax Amount $6,960
Tax Year 2020
Lot Size 0.580 Acres
Acres 0.58
Property Description
Absolutely STUNNING former builder's model featuring 2-way stone gas fireplace, maple floors, birch trim & cabinets, an eye catching Hearth Room with soaring ceilings, and a kitchen designed to entertain! This home has an abundant of small touches setting it apart such as the HUGE closets, tray ceilings throughout, and built ins. First floor master suite offers private bath, whirlpool, double sinks, and walk in closet. New kitchen appliances too!The basement boasts a finished wet bar with seating for 8, entertainment area, full bath, exercise room and the 5th (and private) bedroom. Second floor features a functional yet fun loft (office/den/play area). Generously sized bedrooms & closets. Ceramic tile in baths. Sprinkler System, elec dog fence, new water heater, dual heating z
Location
State WI
County Waukesha
Zoning Residential
Rooms
Basement Block, Full, Partially Finished, Radon Mitigation, Shower, Sump Pump
Interior
Interior Features Central Vacuum, Gas Fireplace, Kitchen Island, Pantry, Vaulted Ceiling(s), Walk-In Closet(s), Wet Bar, Wood or Sim. Wood Floors
Heating Natural Gas
Cooling Central Air, Forced Air
Flooring No
Appliance Dishwasher, Microwave, Oven, Refrigerator, Water Softener Rented
Exterior
Exterior Feature Brick, Wood
Garage Electric Door Opener
Garage Spaces 3.5
Accessibility Bedroom on Main Level, Full Bath on Main Level, Laundry on Main Level
Building
Lot Description Corner Lot
Architectural Style Colonial, Contemporary
Schools
Elementary Schools Hartland North
Middle Schools North Shore
High Schools Arrowhead
School District Arrowhead Uhs
Read Less

Copyright 2024 Multiple Listing Service, Inc. - All Rights Reserved
GET MORE INFORMATION





