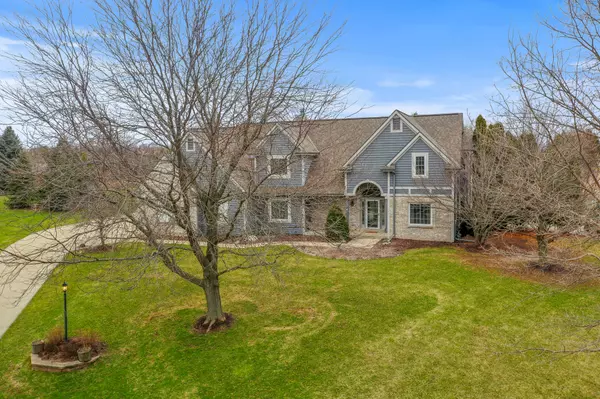Bought with @properties
For more information regarding the value of a property, please contact us for a free consultation.
W291N3671 Prairieside Ct Delafield, WI 53072
Want to know what your home might be worth? Contact us for a FREE valuation!

Our team is ready to help you sell your home for the highest possible price ASAP
Key Details
Sold Price $850,000
Property Type Single Family Home
Listing Status Sold
Purchase Type For Sale
Square Footage 3,703 sqft
Price per Sqft $229
Subdivision Stillmeadow
MLS Listing ID 1787663
Sold Date 06/17/22
Style 2 Story
Bedrooms 5
Full Baths 4
HOA Fees $37/ann
Year Built 1996
Annual Tax Amount $5,302
Tax Year 2021
Lot Size 0.730 Acres
Acres 0.73
Lot Dimensions Heated Saltwater Pool
Property Description
AHS District: Peacefully perched in one of Pewaukee's tranquil subdivisions, this large residence offers an excellent blend of spaciousness, comfort & privacy. It highlights an in-ground heated saltwater pool. Car enthusiasts will love the attached 3-car heated garage & an additional heated garage w/an arched walkway. The home is ideally positioned for amazing privacy as the home backs onto subdivision greenspace. This stunner offers 5 beds, which include the designer primary suite w/tray ceiling, WIC that leads to an elegant private ensuite & balcony overlooking the pool. The kitchen features a center island, & high-end appliances. Outside is an entertainers dream; not only is there a pool but you'll find a garden & patio w/pergola. Close to amenities. Welcome home!
Location
State WI
County Waukesha
Zoning Residential
Rooms
Basement Crawl Space, Full, Partially Finished, Shower
Interior
Interior Features Cable TV Available, Central Vacuum, High Speed Internet, Intercom/Music, Kitchen Island, Natural Fireplace, Skylight, Walk-In Closet(s), Walk-thru Bedroom, Wood or Sim. Wood Floors
Heating Natural Gas
Cooling Central Air, Forced Air
Flooring No
Appliance Dishwasher, Dryer, Microwave, Refrigerator, Washer, Water Softener Rented
Exterior
Exterior Feature Stone, Wood
Garage Access to Basement, Electric Door Opener, Heated
Garage Spaces 5.5
Accessibility Bedroom on Main Level, Full Bath on Main Level
Building
Lot Description Adjacent to Park/Greenway, Cul-De-Sac, Rural
Architectural Style Contemporary
Schools
Elementary Schools Hartland South
Middle Schools North Shore
High Schools Arrowhead
School District Arrowhead Uhs
Read Less

Copyright 2024 Multiple Listing Service, Inc. - All Rights Reserved
GET MORE INFORMATION





