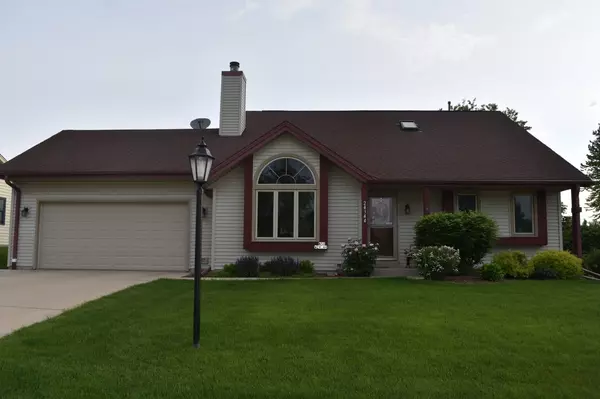Bought with Realty Executives Southeast
For more information regarding the value of a property, please contact us for a free consultation.
N58W24344 Clover Dr Sussex, WI 53089
Want to know what your home might be worth? Contact us for a FREE valuation!

Our team is ready to help you sell your home for the highest possible price ASAP
Key Details
Sold Price $470,000
Property Type Single Family Home
Listing Status Sold
Purchase Type For Sale
Square Footage 2,418 sqft
Price per Sqft $194
Subdivision Eagles Ridge
MLS Listing ID 1789210
Sold Date 06/24/22
Style 1.5 Story
Bedrooms 4
Full Baths 2
HOA Fees $4/ann
Year Built 1994
Annual Tax Amount $4,352
Tax Year 2021
Lot Size 0.280 Acres
Acres 0.28
Property Description
Absolutely stunning & truly exceptional in every measure! Coveted Eagle's Ridge offers this spectacular open concept design w/incredible architecture, high quality upgrades, impeccable styling throughout! 2 story entry w/grand staircase, amazing overlooking loft. Expansive GR w/wall of windows, soaring ceilings, floor to ceiling FP. KIT w/custom cabinetry, center island, SS appl., ultra-spacious dining w/glass doors to patio. 2 BR's, pristine full BA, & Laundry on 1st fl. Primary STE w/WI closet, decadent ensuite BA, 4th BR, & Loft. LL w/full size egress window, rec/media area & fitness/office/bonus area. 2.75 car GAR w/add'l parking adjacent GAR. Outdoor living spaces w/array of options for entertaining, relaxation, play...generous patio & professionally landscaped park-like yard.
Location
State WI
County Waukesha
Zoning RES
Rooms
Basement Finished, Full, Full Size Windows
Interior
Interior Features Cable TV Available, High Speed Internet, Natural Fireplace, Vaulted Ceiling(s), Walk-In Closet(s), Wood or Sim. Wood Floors
Heating Natural Gas
Cooling Central Air, Forced Air
Flooring No
Appliance Dishwasher, Dryer, Microwave, Range, Refrigerator, Washer
Exterior
Exterior Feature Vinyl
Garage Electric Door Opener
Garage Spaces 2.75
Accessibility Bedroom on Main Level, Full Bath on Main Level, Laundry on Main Level
Building
Lot Description Sidewalk
Architectural Style Contemporary
Schools
Elementary Schools Maple Avenue
Middle Schools Templeton
High Schools Hamilton
School District Hamilton
Read Less

Copyright 2024 Multiple Listing Service, Inc. - All Rights Reserved
GET MORE INFORMATION





