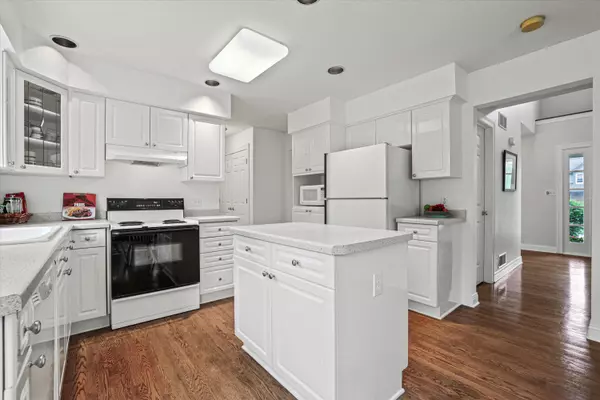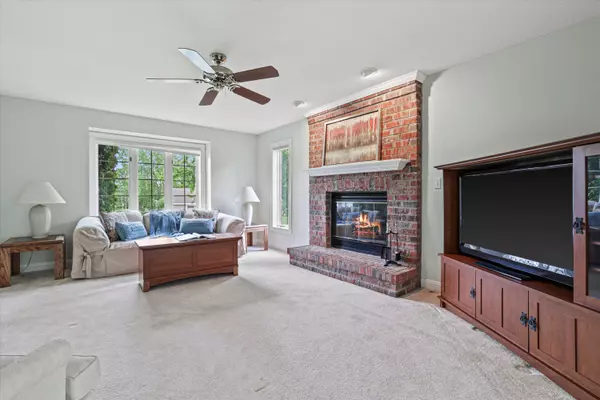Bought with Shorewest Realtors, Inc.
For more information regarding the value of a property, please contact us for a free consultation.
1255 Ridge Rd Brookfield, WI 53186
Want to know what your home might be worth? Contact us for a FREE valuation!

Our team is ready to help you sell your home for the highest possible price ASAP
Key Details
Sold Price $475,000
Property Type Single Family Home
Listing Status Sold
Purchase Type For Sale
Square Footage 2,627 sqft
Price per Sqft $180
Subdivision Brookhill Estates
MLS Listing ID 1794050
Sold Date 06/30/22
Style 2 Story
Bedrooms 4
Full Baths 2
Half Baths 1
Year Built 1995
Annual Tax Amount $4,382
Tax Year 2021
Lot Size 0.360 Acres
Acres 0.36
Property Description
Interior photos coming soon! Bright & Airy 4 BR home in beautiful Brookhill Estates in the Town of Brookfield. You'lllove the sunlight in this house - sit back with your favorite beverage, relax & enjoy the views from the sunroom! Kitchen offers ample white cabinetry, center island and sliding door to concrete patio. Entertain in FDR that includes corner BICC. Large LR boasts beautiful brick raised-hearth NFP w/gas starter, box bay window & ceiling fan. Convenient 1st flr laundry room off of GA. 4 BRs upstairs including vaulted main suite w/WIC & private bath incl whirlpool tub & SS. Exposed lower level offers full size windows & plenty of ceiling height in the drywalled rec-room. Ample storage. Furnace 2018, roof 2019, water softener 2021, interior painted 2022. 1 year Cinch Home Warranty
Location
State WI
County Waukesha
Zoning Residential
Rooms
Basement 8+ Ceiling, Finished, Full, Full Size Windows, Partially Finished, Sump Pump
Interior
Interior Features Cable TV Available, High Speed Internet, Natural Fireplace, Walk-In Closet(s), Wood or Sim. Wood Floors
Heating Natural Gas
Cooling Central Air, Forced Air
Flooring No
Appliance Dishwasher, Disposal, Dryer, Oven, Range, Refrigerator, Washer, Water Softener Owned
Exterior
Exterior Feature Vinyl
Garage Electric Door Opener
Garage Spaces 2.5
Accessibility Laundry on Main Level
Building
Architectural Style Colonial
Schools
Elementary Schools Hillcrest
Middle Schools Horning
High Schools Waukesha South
School District Waukesha
Read Less

Copyright 2024 Multiple Listing Service, Inc. - All Rights Reserved
GET MORE INFORMATION





