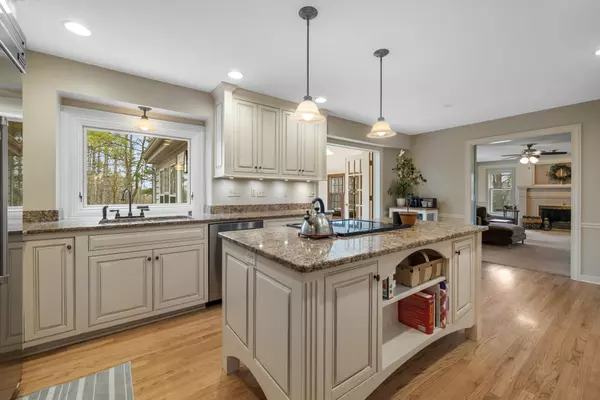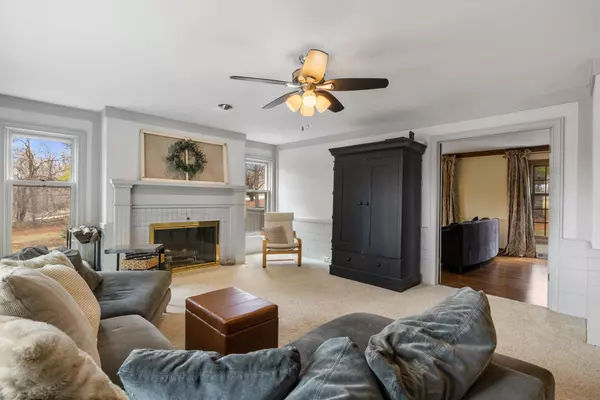Bought with EXP Realty, LLC~Milw
For more information regarding the value of a property, please contact us for a free consultation.
W298N6850 Ridgeview Ln Merton, WI 53029
Want to know what your home might be worth? Contact us for a FREE valuation!

Our team is ready to help you sell your home for the highest possible price ASAP
Key Details
Sold Price $755,000
Property Type Single Family Home
Listing Status Sold
Purchase Type For Sale
Square Footage 3,102 sqft
Price per Sqft $243
Subdivision Tamron Ridge
MLS Listing ID 1786600
Sold Date 07/01/22
Style 2 Story
Bedrooms 5
Full Baths 2
Half Baths 1
Year Built 1986
Annual Tax Amount $5,284
Tax Year 2020
Lot Size 3.000 Acres
Acres 3.0
Property Description
Here's your opportunity to own this beautiful home on a private 3 acre partially wooded lot. Watch deer, turkey, and other wildlife from your kitchen window. Tastefully remodeled kitchen with granite countertops, ample storage, and high-end appliances. Enjoy cozy nights in your family room with natural fireplace. Large Master Bedroom with luxuriously remodeled master bath. Working from home? Your office is ready for you. Main level bedroom has been converted into home office overlooking the picturesque backyard. Additional Updates: Exterior Home painted in 2019, Retaining Wall Replacement 2018, Inground adjustable basketball hoop 2020, Furnace and A/C 2017, Radon System 2013, Water Heater 2015, Water Softener and Iron Shield 2021, Pressure Tank 2018. Don't miss out!
Location
State WI
County Waukesha
Zoning Res
Rooms
Basement Block, Full, Partially Finished, Radon Mitigation
Interior
Interior Features Cable TV Available, High Speed Internet, Kitchen Island, Natural Fireplace, Pantry, Skylight, Walk-In Closet(s), Wet Bar, Wood or Sim. Wood Floors
Heating Natural Gas
Cooling Central Air, Forced Air
Flooring No
Appliance Dishwasher, Disposal, Dryer, Microwave, Oven, Range, Refrigerator, Washer, Water Softener Owned
Exterior
Exterior Feature Wood
Garage Electric Door Opener
Garage Spaces 3.0
Accessibility Bedroom on Main Level, Laundry on Main Level
Building
Lot Description Wooded
Architectural Style Colonial
Schools
Elementary Schools Merton
Middle Schools Merton
High Schools Arrowhead
School District Arrowhead Uhs
Read Less

Copyright 2024 Multiple Listing Service, Inc. - All Rights Reserved
GET MORE INFORMATION





