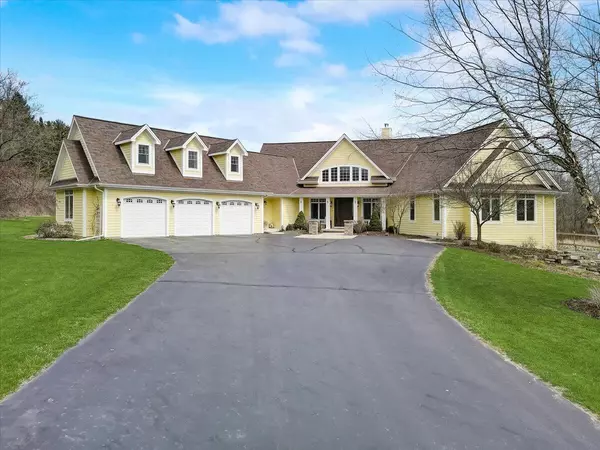Bought with Coldwell Banker Real Estate Group~Manitowoc
For more information regarding the value of a property, please contact us for a free consultation.
8776 Fairview Dr Wayne, WI 53002
Want to know what your home might be worth? Contact us for a FREE valuation!

Our team is ready to help you sell your home for the highest possible price ASAP
Key Details
Sold Price $935,000
Property Type Single Family Home
Listing Status Sold
Purchase Type For Sale
Square Footage 5,494 sqft
Price per Sqft $170
MLS Listing ID 1789683
Sold Date 08/05/22
Style 1 Story,Other
Bedrooms 4
Full Baths 3
Half Baths 1
Year Built 2006
Annual Tax Amount $5,812
Tax Year 2021
Lot Size 5.000 Acres
Acres 5.0
Property Description
Envision living your dream in this luxurious custom-built, one owner home surrounded by 5 acres of privacy, peace, and breath-taking beauty. From the moment you enter the driveway of this grand home, you will be greeted with awe. 4+ bedrooms, 2 offices, exercise room, expansive family room, and a bonus room bestow ample space. Two high efficiency fireplaces will keep you toasty and the spacious kitchen with Kitchen Aid appliances will bring out the master chef in you. The owners ensured every last detail of this home was enveloped with high end finishes and quality galore. Whole home generator, security system, oversized garage, so much more. Other parcels available MLS 1780978 and 1785976
Location
State WI
County Washington
Zoning A2 RES
Rooms
Basement 8+ Ceiling, Full, Full Size Windows, Partially Finished, Poured Concrete, Radon Mitigation, Sump Pump
Interior
Interior Features 2 or more Fireplaces, Kitchen Island, Natural Fireplace, Security System, Vaulted Ceiling(s), Walk-In Closet(s), Wood or Sim. Wood Floors
Heating Propane Gas
Cooling Central Air, Forced Air, Multiple Units, Zoned Heating
Flooring Partial
Appliance Dishwasher, Dryer, Microwave, Other, Refrigerator, Washer
Exterior
Exterior Feature Fiber Cement
Garage Electric Door Opener
Garage Spaces 3.5
Accessibility Bedroom on Main Level, Full Bath on Main Level, Laundry on Main Level, Level Drive
Building
Lot Description Rural
Architectural Style Ranch
Schools
Elementary Schools Kewaskum
Middle Schools Kewaskum
High Schools Kewaskum
School District Kewaskum
Read Less

Copyright 2024 Multiple Listing Service, Inc. - All Rights Reserved
GET MORE INFORMATION





