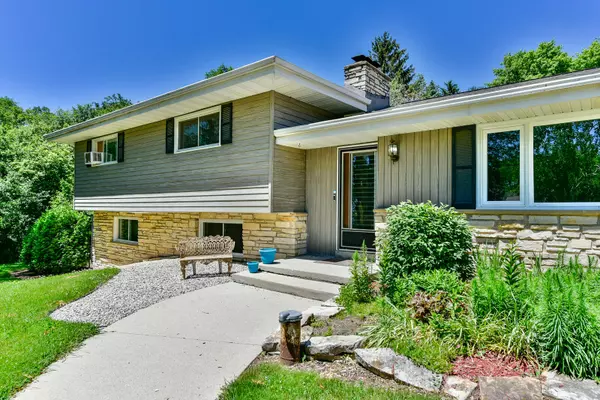Bought with EXP Realty, LLC~Milw
For more information regarding the value of a property, please contact us for a free consultation.
8414 W Holly Rd Mequon, WI 53097
Want to know what your home might be worth? Contact us for a FREE valuation!

Our team is ready to help you sell your home for the highest possible price ASAP
Key Details
Sold Price $345,000
Property Type Single Family Home
Listing Status Sold
Purchase Type For Sale
Square Footage 2,494 sqft
Price per Sqft $138
Subdivision Solar Heights
MLS Listing ID 1799201
Sold Date 08/10/22
Style Multi-Level,Tri-Level
Bedrooms 4
Full Baths 2
Year Built 1960
Annual Tax Amount $4,077
Tax Year 2021
Lot Size 0.930 Acres
Acres 0.93
Property Description
Now available in the popular Solar Heights subdivision. Make this spacious multi-level ranch your dream home. Priced to sell, this versatile layout features 4 spacious bedrooms on upper level with hardwood floors. Generous eat-in kitchen with patio doors leading to your huge park like backyard with paver patio and beautiful perennial garden. Bright and sunny dining and living room complete the main level. Step down to the lower level and enjoy family nights by the natural fireplace in the generous family room with patio doors leading to your private oasis and soak your troubles away in the hot tub. Den/office, full bath and a utility room plumbed for laundry complete the lower level. Partial basement leading to the garage just steps away. Great schools and low taxes. Make it yours today!
Location
State WI
County Ozaukee
Zoning Residential
Rooms
Basement Partial, Sump Pump
Interior
Interior Features High Speed Internet, Hot Tub, Natural Fireplace
Heating Electric, Natural Gas
Cooling Multiple Units, Other, Radiant
Flooring No
Appliance Cooktop, Dishwasher, Disposal, Dryer, Microwave, Oven, Refrigerator, Washer, Water Softener Owned, Window A/C
Exterior
Exterior Feature Aluminum/Steel, Stone
Garage Access to Basement, Electric Door Opener
Garage Spaces 2.0
Building
Lot Description Fenced Yard, Rural, Wooded
Architectural Style Ranch
Schools
Elementary Schools Wilson
Middle Schools Steffen
High Schools Homestead
School District Mequon-Thiensville
Read Less

Copyright 2024 Multiple Listing Service, Inc. - All Rights Reserved
GET MORE INFORMATION





