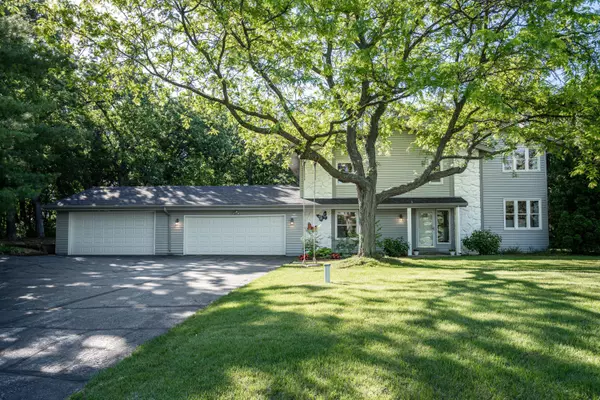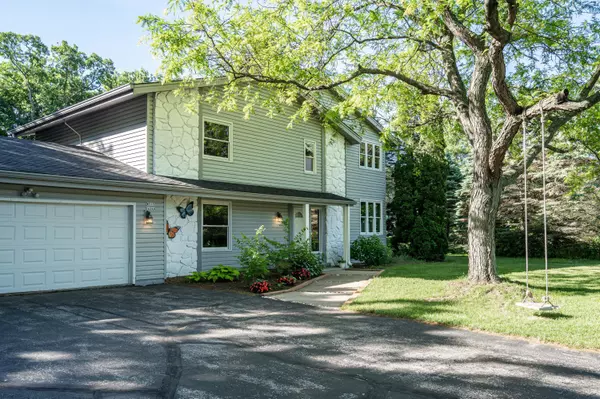Bought with Resilient Realty LLC
For more information regarding the value of a property, please contact us for a free consultation.
W313S6340 Willow Springs Ct Mukwonago, WI 53149
Want to know what your home might be worth? Contact us for a FREE valuation!

Our team is ready to help you sell your home for the highest possible price ASAP
Key Details
Sold Price $497,500
Property Type Single Family Home
Listing Status Sold
Purchase Type For Sale
Square Footage 2,280 sqft
Price per Sqft $218
MLS Listing ID 1802349
Sold Date 08/19/22
Style 2 Story
Bedrooms 4
Full Baths 2
Half Baths 1
Year Built 1977
Annual Tax Amount $3,734
Tax Year 2022
Lot Size 1.130 Acres
Acres 1.13
Property Description
Stunning home at the end of a quiet cul-de-sac. Completely remodeled: new kitchen, stylish bathrooms, dual pane windows, new flooring & doors, ceiling fans throughout. Kitchen has granite counters, island, SS appliances, recessed lighting, chandelier & pantry. Huge master suite has vaulted ceilings with wood beams & en-suite bath with tiled shower, glass doors & new vanity. Home is a split level w/ open floorplan. Giant 4 car garage has storage shelves plus additional staircase to basement (perfect for wet/snowy clothes or for storing & moving things). Home sits on a wooded lot w/ walking trail through mature oaks. Backyard has patio, clothesline, firepit, shed & even a zipline. Walking distance to Willow Springs public access, a 41 acre lake with great fishing, kayaking & ice skating
Location
State WI
County Waukesha
Zoning R1
Rooms
Basement Block, Full
Interior
Interior Features Expandable Attic, Free Standing Stove, High Speed Internet, Kitchen Island, Natural Fireplace, Pantry, Vaulted Ceiling(s), Wood or Sim. Wood Floors
Heating Natural Gas
Cooling Central Air, Radiant, Zoned Heating
Flooring No
Appliance Dishwasher, Dryer, Microwave, Range, Refrigerator, Washer, Water Softener Owned
Exterior
Exterior Feature Stone, Vinyl
Garage Access to Basement, Electric Door Opener
Garage Spaces 4.0
Building
Lot Description Cul-De-Sac, Wooded
Architectural Style Contemporary
Schools
Elementary Schools Prairie View
Middle Schools Park View
High Schools Mukwonago
School District Mukwonago
Read Less

Copyright 2024 Multiple Listing Service, Inc. - All Rights Reserved
GET MORE INFORMATION





