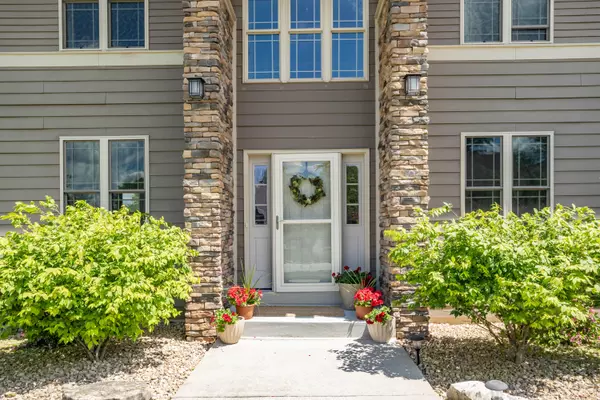Bought with Lake Country Flat Fee
For more information regarding the value of a property, please contact us for a free consultation.
W237N6622 Hillview Dr Sussex, WI 53089
Want to know what your home might be worth? Contact us for a FREE valuation!

Our team is ready to help you sell your home for the highest possible price ASAP
Key Details
Sold Price $535,000
Property Type Single Family Home
Listing Status Sold
Purchase Type For Sale
Square Footage 3,072 sqft
Price per Sqft $174
Subdivision Hillview Estates
MLS Listing ID 1797686
Sold Date 08/25/22
Style 2 Story
Bedrooms 4
Full Baths 3
Half Baths 1
HOA Fees $14/ann
Year Built 2011
Annual Tax Amount $5,255
Tax Year 2021
Lot Size 0.430 Acres
Acres 0.43
Property Description
Welcome home to this Custom 4+ bdrm, 3 1/2 bath Colonial home with 2-story foyer. First floor features office w/double French doors, oversized living room w/natural fireplace w/gas starter leads into the open kitchenette & spacious kitchen making this an entertainers dream. Quartz counters, custom cabinets w/soft close drawers & built in pantry. Large laundry & drop zone w/3 cubbies. Check out the oversized 3 car garage. Natural light shines in the Master highlighting vaulted ceilings & 2 closets. Two vanities in Mstr bath & oversized custom shower w/dual shower heads. Large Main bath upstairs w/double vanity. 3-lrge bdrms complete the upstairs. SECRET access to storage rm over garage. Finished lower level completes this amazing house w/rec room, 5th bdrm and bath. Sussex Hamilton District
Location
State WI
County Waukesha
Zoning Res
Rooms
Basement 8+ Ceiling, Finished, Full, Radon Mitigation, Sump Pump
Interior
Interior Features High Speed Internet, Hot Tub, Natural Fireplace, Walk-In Closet(s)
Heating Natural Gas
Cooling Central Air, Forced Air
Flooring No
Appliance Dishwasher, Disposal, Dryer, Microwave, Range, Washer, Water Softener Owned
Exterior
Exterior Feature Fiber Cement
Garage Electric Door Opener
Garage Spaces 3.0
Accessibility Laundry on Main Level, Level Drive, Open Floor Plan
Building
Lot Description Corner Lot
Architectural Style Colonial
Schools
Elementary Schools Woodside
Middle Schools Templeton
High Schools Hamilton
School District Hamilton
Read Less

Copyright 2024 Multiple Listing Service, Inc. - All Rights Reserved
GET MORE INFORMATION





