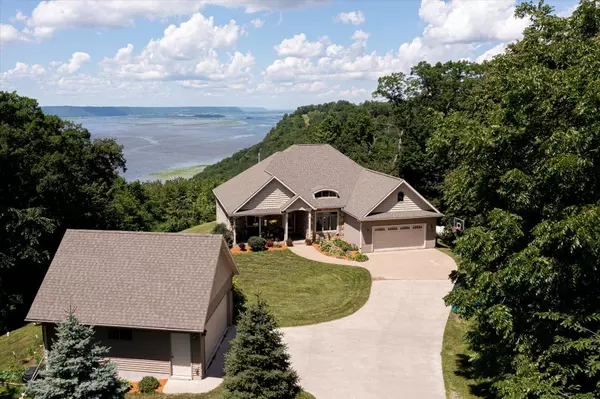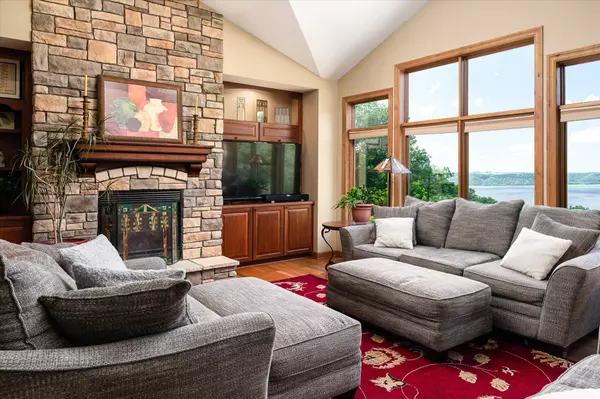Bought with eXp Realty LLC
For more information regarding the value of a property, please contact us for a free consultation.
E698 Hickory Ridge Rd Genoa, WI 54632
Want to know what your home might be worth? Contact us for a FREE valuation!

Our team is ready to help you sell your home for the highest possible price ASAP
Key Details
Sold Price $620,000
Property Type Single Family Home
Listing Status Sold
Purchase Type For Sale
Square Footage 3,700 sqft
Price per Sqft $167
MLS Listing ID 1804294
Sold Date 09/21/22
Style 1 Story,Exposed Basement
Bedrooms 5
Full Baths 3
Year Built 2009
Annual Tax Amount $6,375
Tax Year 2021
Lot Size 3.450 Acres
Acres 3.45
Property Description
The Mississippi River Valley as your backdrop-It doesn't get any better than this. Located just 20 minutes south of La Crosse, this lovely home has so much to offer. The attractive front porch welcomes you to the open floor plan with a great connection to the outdoors. Enjoy morning coffee on the deck off both the living room and master bedroom. The cherry kitchen has a nice flow and connects to the formal dining room. The knotty alder wood trim throughout the main floor really sets this home apart. The lower level offers that much needed extra space with a walk out to the covered patio, 2 plus bedrooms, a music room, bath and a huge storage room. Convenient 2 car attached plus a 1.5 detached garage for all of the extras. This is a very special home in an amazing location.
Location
State WI
County Vernon
Zoning Residential
Rooms
Basement Full, Walk Out/Outer Door
Interior
Interior Features Gas Fireplace
Heating Propane Gas
Cooling Central Air, Forced Air
Flooring No
Appliance Dryer, Oven, Range, Refrigerator, Washer
Exterior
Exterior Feature Stone, Vinyl
Garage Spaces 3.5
Accessibility Bedroom on Main Level, Full Bath on Main Level, Open Floor Plan
Building
Lot Description View of Water, Wooded
Architectural Style Ranch
Schools
High Schools De Soto
School District De Soto Area
Read Less

Copyright 2024 Multiple Listing Service, Inc. - All Rights Reserved
GET MORE INFORMATION





