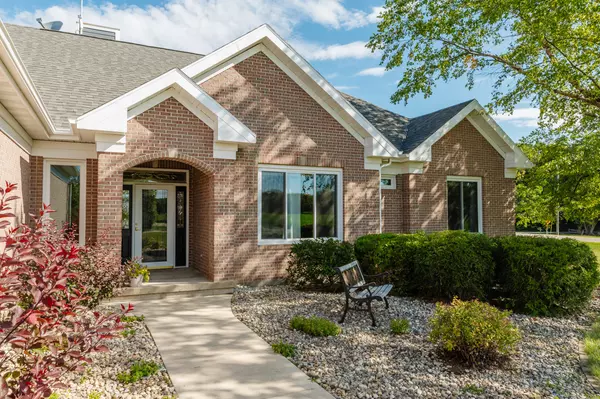Bought with Compass Wisconsin-Elkhorn
For more information regarding the value of a property, please contact us for a free consultation.
W7510 Oak Ridge Dr Richmond, WI 53115
Want to know what your home might be worth? Contact us for a FREE valuation!

Our team is ready to help you sell your home for the highest possible price ASAP
Key Details
Sold Price $635,000
Property Type Single Family Home
Listing Status Sold
Purchase Type For Sale
Square Footage 3,472 sqft
Price per Sqft $182
MLS Listing ID 1804875
Sold Date 09/30/22
Style 1 Story,Exposed Basement
Bedrooms 4
Full Baths 3
Half Baths 1
Year Built 1998
Annual Tax Amount $5,792
Tax Year 2021
Lot Size 2.300 Acres
Acres 2.3
Property Description
MOVE-IN READY 3,400+sq ft 4-BED RANCH with WALKOUT LOWER LEVEL on 2.3 ACRE CORNER LOT in RICHMOND! This GREAT HOME showcases beautiful flooring throughout, formal living & dining rooms, spacious family room w/gas fireplace & access to Grand Deck overlooking backyard, gourmet kitchen w/2ovens, microwave, generous center island workspace w/bar sink, plenty of cabinetry & counterspace. Dining area has double doors to 2nd deck & patio access. Bedroom 1 features walk-in closet, French doors to private bath w/jetted tub & walk-in shower; Beds 2&3 share full bath. Lower level has finished 49x17 rec room w/fireplace & slider to covered patio, bedroom 4, full bath & unfinished space providing endless possibilities. Per seller: 2021 ALL NEW Windows; 2019 New Flooring on Main. MUST SEE-SCHEDULE NOW!
Location
State WI
County Walworth
Zoning RES
Rooms
Basement 8+ Ceiling, Full, Full Size Windows, Partially Finished, Radon Mitigation, Walk Out/Outer Door
Interior
Interior Features 2 or more Fireplaces, Central Vacuum, Gas Fireplace, Kitchen Island, Skylight, Vaulted Ceiling(s), Walk-In Closet(s), Walk-thru Bedroom, Wood or Sim. Wood Floors
Heating Natural Gas
Cooling Central Air, Forced Air
Flooring Unknown
Appliance Dishwasher, Microwave, Other, Oven, Range, Refrigerator, Water Softener Owned
Exterior
Exterior Feature Brick, Fiber Cement
Garage Electric Door Opener
Garage Spaces 2.5
Accessibility Bedroom on Main Level, Full Bath on Main Level, Laundry on Main Level, Level Drive, Open Floor Plan
Building
Lot Description Corner Lot, Cul-De-Sac, Rural
Architectural Style Ranch
Schools
Middle Schools Whitewater
High Schools Whitewater
School District Whitewater Unified
Read Less

Copyright 2024 Multiple Listing Service, Inc. - All Rights Reserved
GET MORE INFORMATION





