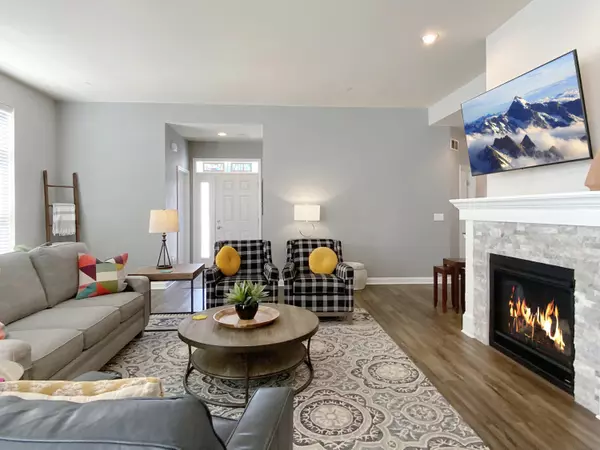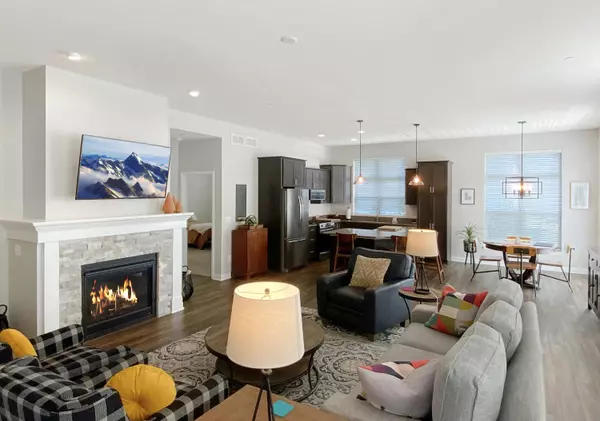Bought with Realty Executives Integrity~NorthShore
For more information regarding the value of a property, please contact us for a free consultation.
N63W23817 Terrace Dr Sussex, WI 53089
Want to know what your home might be worth? Contact us for a FREE valuation!

Our team is ready to help you sell your home for the highest possible price ASAP
Key Details
Sold Price $465,000
Property Type Condo
Listing Status Sold
Purchase Type For Sale
Square Footage 2,664 sqft
Price per Sqft $174
MLS Listing ID 1808446
Sold Date 10/03/22
Style Other,Ranch
Bedrooms 3
Full Baths 3
Condo Fees $325
Year Built 2019
Annual Tax Amount $6,294
Tax Year 2021
Property Description
Nearly new construction! This stand alone, thoughtfully designed open ranch condo blends functionality with beauty. The kitchen features quartz countertops, soft close drawers, pull out shelves and abundant of storage. Designed for a chef, one can easily entertain in this kitchen / great room area. Master ensuite features double sinks, walk in shower, large walk in closet and a tray ceiling in the bedroom. Venture to the basement and find a finished rec room, large full bath, and 3rd bedroom with egress window. Save on bills with the zoned heating in the basement. Don't miss the ample storage!Walk/Bike to the trails, shops, restaurants, library and Civic Center! Enjoy privacy of a single home with the benefits of condo maintenance!
Location
State WI
County Waukesha
Zoning Residential
Rooms
Basement 8+ Ceiling, Finished, Full, Poured Concrete, Radon Mitigation, Sump Pump
Interior
Heating Natural Gas
Cooling Central Air, Forced Air, Zoned Heating
Flooring No
Appliance Microwave, Water Softener Owned
Exterior
Exterior Feature Fiber Cement, Low Maintenance Trim
Garage 2 or more Spaces Assigned, Private Garage
Garage Spaces 2.0
Amenities Available Common Green Space, Near Public Transit, Walking Trail
Accessibility Bedroom on Main Level, Full Bath on Main Level, Laundry on Main Level
Building
Unit Features Gas Fireplace,In-Unit Laundry,Kitchen Island,Patio/Porch,Private Entry,Walk-In Closet(s),Wood or Sim. Wood Floors
Entry Level 1 Story
Schools
Middle Schools Templeton
High Schools Hamilton
School District Hamilton
Others
Pets Allowed Y
Pets Description 1 Dog OK, Breed Restrictions, Cat(s) OK, Other Restrictions Apply, Small Pets OK
Read Less

Copyright 2024 Multiple Listing Service, Inc. - All Rights Reserved
GET MORE INFORMATION





