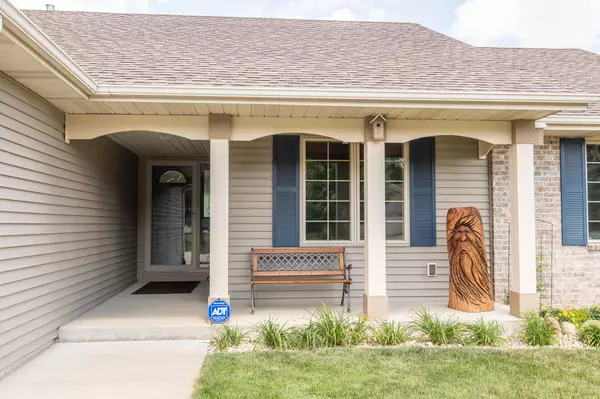Bought with EXP Realty, LLC~Milw
For more information regarding the value of a property, please contact us for a free consultation.
6034 Biscayne Ave Mount Pleasant, WI 53406
Want to know what your home might be worth? Contact us for a FREE valuation!

Our team is ready to help you sell your home for the highest possible price ASAP
Key Details
Sold Price $349,900
Property Type Single Family Home
Listing Status Sold
Purchase Type For Sale
Square Footage 1,507 sqft
Price per Sqft $232
Subdivision Regency Hills
MLS Listing ID 1805592
Sold Date 10/14/22
Style 1 Story,Exposed Basement
Bedrooms 3
Full Baths 2
Year Built 2008
Annual Tax Amount $4,761
Tax Year 2021
Lot Size 0.310 Acres
Acres 0.31
Lot Dimensions 13,725 SF
Property Description
Well maintained Single Owner Ranch house on 1/3 acre lot with a walk-out lower level! Open concept living with Oak hardwood floors. Kitchen has stainless steel appliances from 2019, lower cabinets w/ custom pullouts & a big breakfast bar. En suite Master bedroom. First floor laundry room w/closet! Elevated composite deck w/alum spindles & cocktail rails. Walk-out basement oozes ''finish me'' with full sized windows, tall ceilings, patio doors to concrete patio & even stubbed for 3 piece bathroom! A/C unit 2019. Extra large 22'X22' garage has room for everything. New retaining wall in front yard. Radon remediation system installed 2010. One year Home Warranty included for your peace of mind! This one won't last long. Schedule your showing today!!
Location
State WI
County Racine
Zoning Residential
Rooms
Basement 8+ Ceiling, Full, Full Size Windows, Poured Concrete, Stubbed for Bathroom, Sump Pump, Walk Out/Outer Door
Interior
Interior Features Cable TV Available, High Speed Internet, Vaulted Ceiling(s), Walk-In Closet(s), Wood or Sim. Wood Floors
Heating Natural Gas
Cooling Central Air, Forced Air
Flooring No
Appliance Dishwasher, Disposal, Dryer, Microwave, Other, Oven, Range, Refrigerator, Washer
Exterior
Exterior Feature Brick, Vinyl
Garage Access to Basement, Electric Door Opener
Garage Spaces 2.5
Accessibility Bedroom on Main Level, Full Bath on Main Level, Laundry on Main Level, Open Floor Plan, Stall Shower
Building
Lot Description Sidewalk
Architectural Style Ranch
Schools
Elementary Schools Schulte
Middle Schools Mitchell
High Schools Case
School District Racine Unified
Read Less

Copyright 2024 Multiple Listing Service, Inc. - All Rights Reserved
GET MORE INFORMATION





