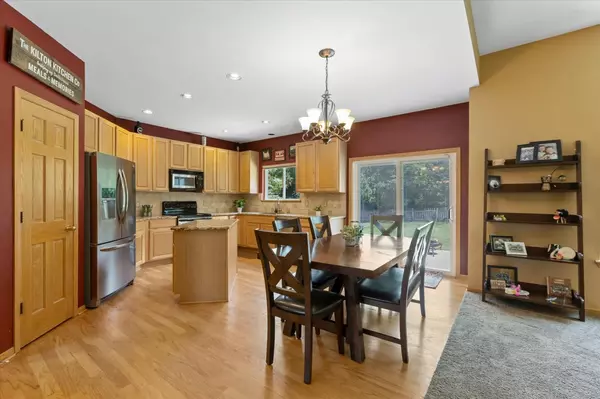Bought with eXp Realty LLC
For more information regarding the value of a property, please contact us for a free consultation.
102 Chestnut Ct North Prairie, WI 53153
Want to know what your home might be worth? Contact us for a FREE valuation!

Our team is ready to help you sell your home for the highest possible price ASAP
Key Details
Sold Price $530,000
Property Type Single Family Home
Listing Status Sold
Purchase Type For Sale
Square Footage 3,059 sqft
Price per Sqft $173
MLS Listing ID 1809640
Sold Date 10/17/22
Style 2 Story,Exposed Basement
Bedrooms 4
Full Baths 2
Half Baths 1
Year Built 1999
Annual Tax Amount $5,380
Tax Year 2021
Lot Size 2.900 Acres
Acres 2.9
Property Description
This beautiful and spacious home is nestled on a quiet cul-de-sac on almost 3 acres. Walking into the home, you will be wowed by the open floor plan, multiple LR and FR options both with gas FPs and tall vaulted ceilings throughout the 1st floor. The updated KIT boasts granite countertops with a lovely KIT island to be able to cook while you entertain. A 1st floor laundry rm with lockers is so convenient coming out of the 3.5 car attached GA. Upstairs you will find all 4 BRs and especially love the large primary BR with a W-I-C and en-suite BA. Outside you will find a large shed for all the outdoor toys and just off the patio you will enjoy the benefits of a fenced-in yard. Furnace and A/C are only 5 ys old and the roof is 10. A home warranty is being gifted to the new buyers!
Location
State WI
County Waukesha
Zoning RES
Rooms
Basement Full, Full Size Windows, Partially Finished, Poured Concrete
Interior
Interior Features 2 or more Fireplaces, Gas Fireplace, High Speed Internet, Kitchen Island, Walk-In Closet(s), Wood or Sim. Wood Floors
Heating Natural Gas
Cooling Central Air, Forced Air
Flooring No
Appliance Dishwasher, Disposal, Dryer, Microwave, Oven, Range, Refrigerator, Washer
Exterior
Exterior Feature Stone, Vinyl, Wood
Garage Electric Door Opener
Garage Spaces 3.5
Accessibility Laundry on Main Level, Open Floor Plan, Stall Shower
Building
Lot Description Cul-De-Sac, Fenced Yard, Wooded
Architectural Style Colonial
Schools
Middle Schools Park View
High Schools Mukwonago
School District Mukwonago
Read Less

Copyright 2024 Multiple Listing Service, Inc. - All Rights Reserved
GET MORE INFORMATION





