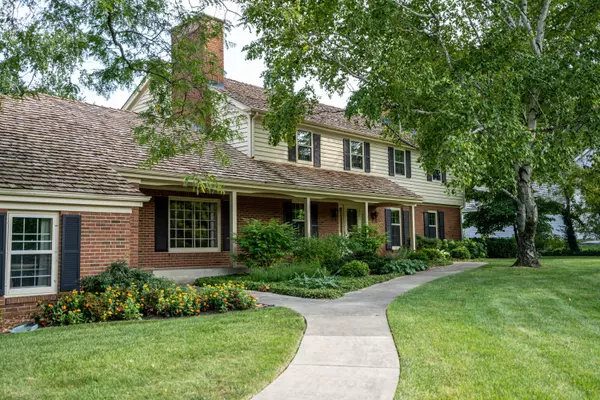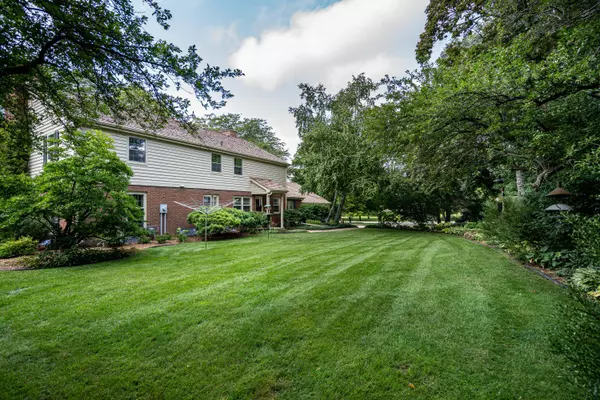Bought with RE/MAX Newport Elite
For more information regarding the value of a property, please contact us for a free consultation.
2819 Village Green E Mount Pleasant, WI 53406
Want to know what your home might be worth? Contact us for a FREE valuation!

Our team is ready to help you sell your home for the highest possible price ASAP
Key Details
Sold Price $465,000
Property Type Single Family Home
Listing Status Sold
Purchase Type For Sale
Square Footage 3,526 sqft
Price per Sqft $131
Subdivision Village Green
MLS Listing ID 1811562
Sold Date 11/17/22
Style 2 Story
Bedrooms 4
Full Baths 3
HOA Fees $17/ann
Year Built 1966
Annual Tax Amount $7,881
Tax Year 2021
Lot Size 0.480 Acres
Acres 0.48
Lot Dimensions .48
Property Description
BEAUTIFULLY BUILT - CUSTOM DESIGNED - VILLAGE GREEN COLONIAL!!! Over 3500 sq. ft. of comfortable living space on a .48 - acre lot. Charming covered front porch & slate entry open to a formal LR w/ FP & formal DR. Remodeled kitchen features maple cabinetry, granite counters, subway tile backsplash, work island, dinette & nearby bath. Spacious FR has new carpeting, FP & bookshelves plus a main floor den/library for some quiet time. Step down into a multipurpose room w/ private entrance perfect for an in- home office or space to home school. All 4 bd up includes a master suite w/ 3rd FP, dressing area & sharp updated bath. Clean, dry LL has rec room potential. 2.5 car ga. & added parking. Gorgeous landscaping w/ Hosta and over 1000 spring bulbs. Pride in ownership is evident.
Location
State WI
County Racine
Zoning Res
Rooms
Basement Block, Crawl Space, Full, Slab, Sump Pump
Interior
Interior Features 2 or more Fireplaces, Cable TV Available, High Speed Internet, Kitchen Island, Natural Fireplace, Pantry, Walk-In Closet(s), Wood or Sim. Wood Floors
Heating Natural Gas
Cooling Central Air, Forced Air, Multiple Units
Flooring No
Appliance Dishwasher, Disposal, Dryer, Freezer, Microwave, Oven, Range, Refrigerator, Washer
Exterior
Exterior Feature Brick, Wood
Garage Electric Door Opener
Garage Spaces 2.5
Accessibility Full Bath on Main Level
Building
Lot Description Adjacent to Park/Greenway
Architectural Style Colonial
Schools
Elementary Schools Gifford K-8
Middle Schools Gifford K-8
High Schools Case
School District Racine Unified
Read Less

Copyright 2024 Multiple Listing Service, Inc. - All Rights Reserved
GET MORE INFORMATION





