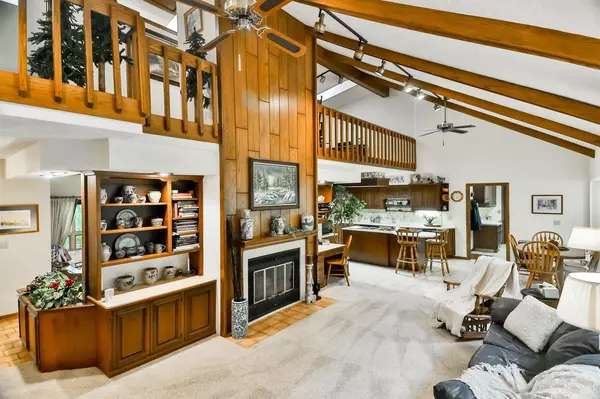Bought with RE/MAX Service First
For more information regarding the value of a property, please contact us for a free consultation.
1527 Camelot Dr Janesville, WI 53548
Want to know what your home might be worth? Contact us for a FREE valuation!

Our team is ready to help you sell your home for the highest possible price ASAP
Key Details
Sold Price $377,000
Property Type Single Family Home
Listing Status Sold
Purchase Type For Sale
Square Footage 3,801 sqft
Price per Sqft $99
MLS Listing ID 1819550
Sold Date 11/29/22
Style 1.5 Story
Bedrooms 4
Full Baths 3
Half Baths 1
Year Built 1983
Annual Tax Amount $7,108
Tax Year 2021
Lot Size 0.610 Acres
Acres 0.61
Property Description
This is the one! Amazing 4 ++ bedroom solid built custom home in a wonderful area of rolling hills. Just a few minutes from the Janesville Country Club. This home sits on .61 acres and offers plenty of living space! 3800+ sq feet of finished area. Large main floor Owner's Suite with large bath, and french door to to the deck and private yard! All bedrooms are large and offer good closet space. Wonderful Front Sunroom! PLUS 2 large storage areas. Upgrades included: New carpet in the formal diving and living room. the exterior wood siding has ben painted in 2021, newer seamless siding, gutters,downspouts,badger basement sump system,waterproofed basement, 2009 new A/C, furnace, and April Aire, 2008 drain, trench work and new driveway plus gutter helmets! Comp Purposes Only.
Location
State WI
County Rock
Zoning R-1
Rooms
Basement Finished, Full, Full Size Windows, Poured Concrete, Sump Pump, Walk Out/Outer Door
Interior
Interior Features Cable TV Available, Natural Fireplace, Vaulted Ceiling(s), Walk-In Closet(s)
Heating Natural Gas
Cooling Central Air, Forced Air
Flooring No
Appliance Dishwasher, Dryer, Microwave, Oven, Refrigerator, Washer
Exterior
Exterior Feature Vinyl, Wood
Garage Electric Door Opener
Garage Spaces 2.5
Accessibility Bedroom on Main Level, Full Bath on Main Level, Laundry on Main Level
Building
Lot Description Wooded
Architectural Style Contemporary
Schools
Elementary Schools Washington
High Schools Parker
School District Janesville
Read Less

Copyright 2024 Multiple Listing Service, Inc. - All Rights Reserved
GET MORE INFORMATION





