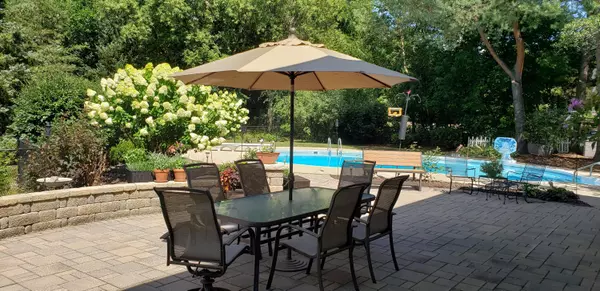Bought with First Weber Inc - Delafield
For more information regarding the value of a property, please contact us for a free consultation.
N63W29846 Woodfield Ct Merton, WI 53029
Want to know what your home might be worth? Contact us for a FREE valuation!

Our team is ready to help you sell your home for the highest possible price ASAP
Key Details
Sold Price $652,000
Property Type Single Family Home
Listing Status Sold
Purchase Type For Sale
Square Footage 3,464 sqft
Price per Sqft $188
Subdivision Woodfield Village
MLS Listing ID 1814853
Sold Date 12/08/22
Style 2 Story
Bedrooms 4
Full Baths 2
Half Baths 1
HOA Fees $45/ann
Year Built 1977
Annual Tax Amount $4,899
Tax Year 2021
Lot Size 0.660 Acres
Acres 0.66
Property Description
ALMOST $250,000 IN UPDATES...Including Roof, AC, Windows, Kitchen & Primary BA remodels to name a few! Located in sought after Woodfield Village & Swallow School. Situated on over a half-acre w/ inground pool, paver patio & mature landscaping abutting Woodfield's 75 acres of woods, trails & common space. This 4-5 BR, 2.5 BA Cape Cod includes 1st floor office, vaulted LR, formal DR, remodeled eat-in kitchen w/quartz counters open to beamed FR w/natural stone fireplace. A powder rm & laundry rm complete the main floor. Upstairs find the spacious primary suite w/remodeled BA, Dual sink quartz vanity & shower. Three additional BRs w/ generous closets share 2nd full BA w/ dual sink vanity. Finished lower level for all the fun & games & storage galore. 2.75 car garage (double & single door).
Location
State WI
County Waukesha
Zoning Res
Rooms
Basement Block, Finished, Full, Sump Pump
Interior
Interior Features Cable TV Available, High Speed Internet, Natural Fireplace, Pantry, Vaulted Ceiling(s), Walk-In Closet(s), Wood or Sim. Wood Floors
Heating Natural Gas
Cooling Central Air, Forced Air
Flooring No
Appliance Cooktop, Dishwasher, Disposal, Dryer, Microwave, Other, Oven, Range, Refrigerator, Washer, Water Softener Owned
Exterior
Exterior Feature Aluminum/Steel
Garage Electric Door Opener
Garage Spaces 2.75
Accessibility Bedroom on Main Level, Laundry on Main Level, Open Floor Plan
Building
Lot Description Fenced Yard, Wooded
Architectural Style Cape Cod
Schools
Elementary Schools Swallow
High Schools Arrowhead
School District Arrowhead Uhs
Read Less

Copyright 2024 Multiple Listing Service, Inc. - All Rights Reserved
GET MORE INFORMATION





