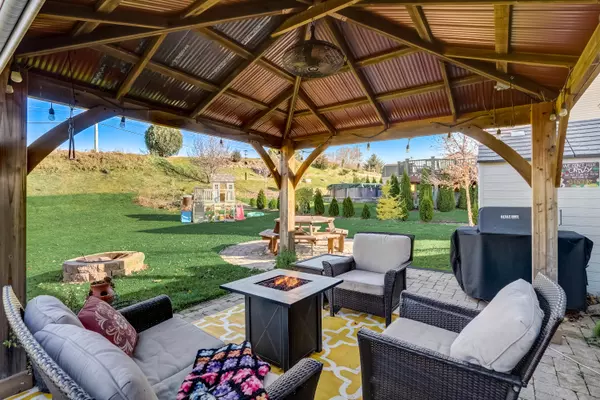Bought with Keller Williams Realty-Lake Country
For more information regarding the value of a property, please contact us for a free consultation.
W1434 Stoney Brook Ct Ixonia, WI 53036
Want to know what your home might be worth? Contact us for a FREE valuation!

Our team is ready to help you sell your home for the highest possible price ASAP
Key Details
Sold Price $398,000
Property Type Single Family Home
Listing Status Sold
Purchase Type For Sale
Square Footage 2,524 sqft
Price per Sqft $157
Subdivision Autumn Ridge
MLS Listing ID 1817071
Sold Date 12/14/22
Style 1 Story
Bedrooms 3
Full Baths 3
HOA Fees $8/ann
Year Built 2014
Annual Tax Amount $4,309
Tax Year 2021
Lot Size 0.320 Acres
Acres 0.32
Property Description
If you've always dreamed about living on a quiet dead-end street, or sipping your morning coffee under the gazebo on the patio in your backyard oasis - this is your chance to make those dreams come true! This nicely maintained ranch home features a split bedroom floorplan w/master suite offering (2) walk-in closets, private bath, and lovely barn wood accent wall. Two additional bedrooms are served by a 2nd full bath. Great room with gas fireplace is completely open to the kitchen which allows for ease of living, entertaining and conversation flow. Large finished family or rec room, office/den area as well as 3rd full bath with deep soaking tub in lower level. Great location close to Autumn Ridge Bike Path, minutes from Oconomowoc or Watertown, and easy access to Hwy 16/I94 for commuters!
Location
State WI
County Jefferson
Zoning Res
Rooms
Basement Finished, Full, Full Size Windows, Partially Finished, Shower, Sump Pump
Interior
Interior Features Cable TV Available, Gas Fireplace, High Speed Internet, Pantry, Split Bedrooms, Wood or Sim. Wood Floors
Heating Natural Gas
Cooling Central Air, Forced Air
Flooring No
Appliance Dishwasher, Dryer, Microwave, Refrigerator, Water Softener Rented
Exterior
Exterior Feature Stone, Vinyl
Garage Electric Door Opener
Garage Spaces 2.0
Accessibility Bedroom on Main Level, Full Bath on Main Level, Laundry on Main Level, Open Floor Plan
Building
Lot Description Cul-De-Sac
Architectural Style Ranch
Schools
Elementary Schools Ixonia
Middle Schools Nature Hill
High Schools Oconomowoc
School District Oconomowoc Area
Read Less

Copyright 2024 Multiple Listing Service, Inc. - All Rights Reserved
GET MORE INFORMATION





