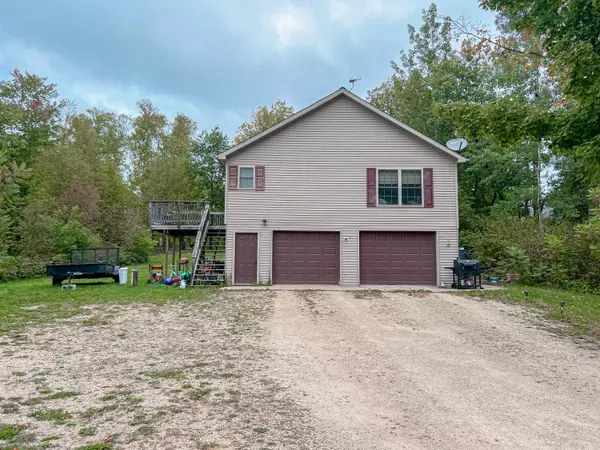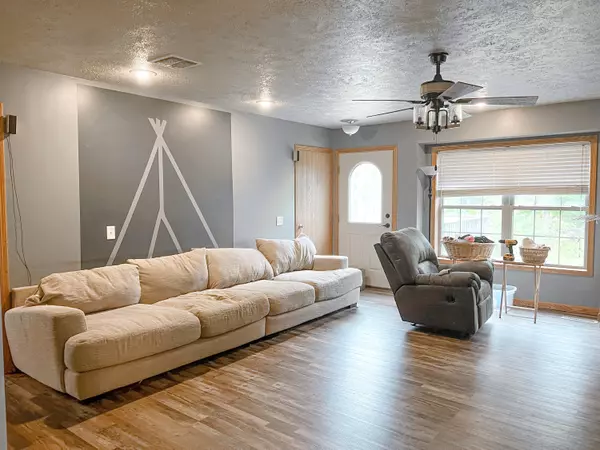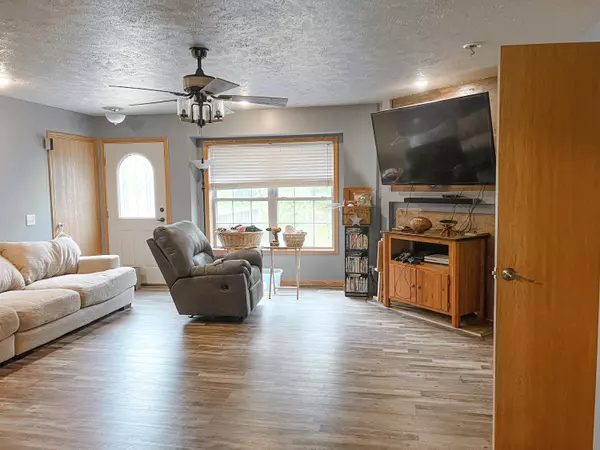Bought with NON MLS LSRA
For more information regarding the value of a property, please contact us for a free consultation.
17963 Moonlight Bay Rd Townsend, WI 54175
Want to know what your home might be worth? Contact us for a FREE valuation!

Our team is ready to help you sell your home for the highest possible price ASAP
Key Details
Sold Price $210,000
Property Type Single Family Home
Listing Status Sold
Purchase Type For Sale
Square Footage 2,070 sqft
Price per Sqft $101
MLS Listing ID 1812722
Sold Date 12/15/22
Style 1 Story
Bedrooms 3
Full Baths 2
Year Built 2007
Annual Tax Amount $1,446
Tax Year 2021
Lot Size 0.720 Acres
Acres 0.72
Property Description
Located Close To Townsend Flowage, Great Three Bedroom Year Round Home With Additional Office Space! Starting At The Master Bedroom With A Full Bath Including, Shower, Tub And Walk-In Closet. Leading To The Open Concept Living Space With Wood Burning Fire Place and into the dining room, kitchen, Accompanied By Updated Flooring Throughout! Large Main Level Laundry Room With Storage. Sliding Doors From The Kitchen Leading Out To The Deck, With Views Of Townsend Flowage. Lower Level Paired Could Make A Great Rec Room, With Under The Stair Storage, Utility Room/Bonus Storage, Heated Flooring And Access To The Two Car Garage. ATV And Snowmobile Trail Access And .72 Acre Lot. Don't Miss Out, Drive By And Call Today!
Location
State WI
County Oconto
Zoning Residential
Rooms
Basement Block, Full, Partially Finished, Walk Out/Outer Door
Interior
Interior Features Cable TV Available, Kitchen Island, Natural Fireplace, Pantry, Walk-In Closet(s)
Heating Natural Gas
Cooling Central Air, Forced Air, Radiant
Flooring Unknown
Appliance Dishwasher, Microwave, Oven
Exterior
Exterior Feature Vinyl
Garage Access to Basement, Built-in under Home, Electric Door Opener
Garage Spaces 2.0
Accessibility Bedroom on Main Level, Full Bath on Main Level, Laundry on Main Level, Open Floor Plan, Stall Shower
Building
Lot Description Rural
Architectural Style Ranch
Schools
Elementary Schools Wabeno
High Schools Wabeno
School District Wabeno Area
Read Less

Copyright 2024 Multiple Listing Service, Inc. - All Rights Reserved
GET MORE INFORMATION





