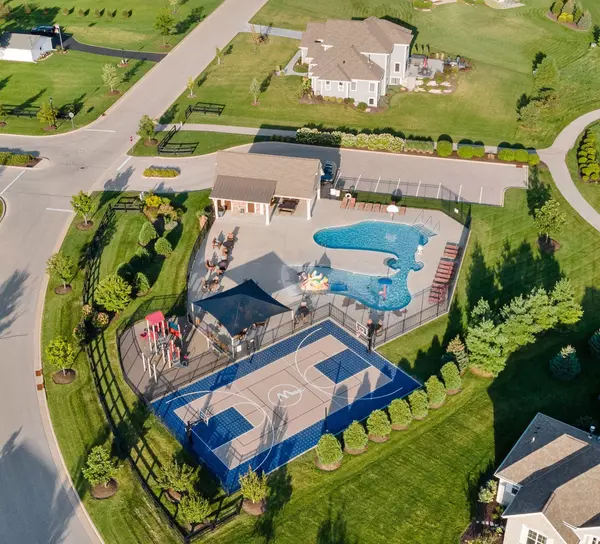Bought with Cornerstone, REALTORS
For more information regarding the value of a property, please contact us for a free consultation.
1662 Whistling Hill Cir Hartland, WI 53029
Want to know what your home might be worth? Contact us for a FREE valuation!

Our team is ready to help you sell your home for the highest possible price ASAP
Key Details
Sold Price $1,125,000
Property Type Single Family Home
Listing Status Sold
Purchase Type For Sale
Square Footage 4,053 sqft
Price per Sqft $277
Subdivision Windrush
MLS Listing ID 1809642
Sold Date 12/16/22
Style 1 Story
Bedrooms 4
Full Baths 4
HOA Fees $135/ann
Year Built 2021
Annual Tax Amount $2,412
Tax Year 2021
Lot Size 0.590 Acres
Acres 0.59
Lot Dimensions Corner Lot
Property Description
MOVE IN READY!! A Country Club feel, this great neighborhood offers pool, b-ball court, cookout area and trails. This breathtakingly beautiful nearly new custom home in Windrush feels like a model as it was just built in 2021. You'll be delighted with all the natural light and stylish elements in every room in this open concept layout designed for entertaining. The gourmet kitchen features an expansive island, two-sided fireplace and large eating area. The primary bedroom is a welcome retreat with a spa-like ensuite and private access to the home's 3 season room. The lower level expands your living space expertly with full size windows, a kitchen with island and large multi-purpose area to host a big crew. Access to the garage with a direct staircase makes stocking the LL fridge a breeze
Location
State WI
County Waukesha
Zoning Residential
Rooms
Basement 8+ Ceiling, Finished, Full, Full Size Windows, Poured Concrete, Radon Mitigation, Sump Pump
Interior
Interior Features Electric Fireplace, Kitchen Island, Walk-In Closet(s), Wood or Sim. Wood Floors
Heating Natural Gas
Cooling Central Air, Forced Air, Zoned Heating
Flooring No
Appliance Cooktop, Dishwasher, Disposal, Dryer, Microwave, Other, Oven, Refrigerator, Washer, Water Softener Owned
Exterior
Exterior Feature Fiber Cement, Stone
Garage Access to Basement, Electric Door Opener
Garage Spaces 3.0
Accessibility Bedroom on Main Level, Full Bath on Main Level, Laundry on Main Level, Open Floor Plan
Building
Lot Description Corner Lot
Architectural Style Ranch
Schools
Elementary Schools Merton
High Schools Arrowhead
School District Arrowhead Uhs
Read Less

Copyright 2024 Multiple Listing Service, Inc. - All Rights Reserved
GET MORE INFORMATION





