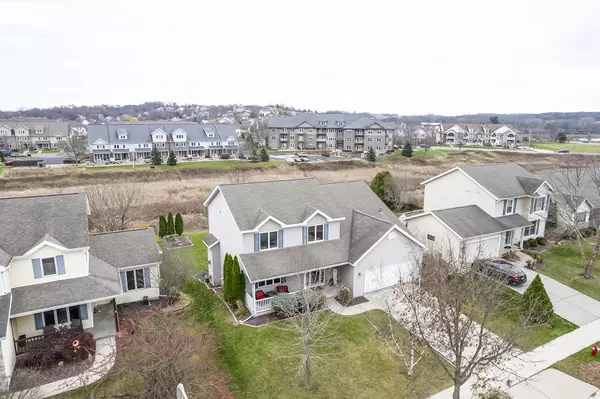Bought with NON MLS
For more information regarding the value of a property, please contact us for a free consultation.
4101 Ambleside Dr Madison, WI 53719
Want to know what your home might be worth? Contact us for a FREE valuation!

Our team is ready to help you sell your home for the highest possible price ASAP
Key Details
Sold Price $495,000
Property Type Single Family Home
Listing Status Sold
Purchase Type For Sale
Square Footage 2,788 sqft
Price per Sqft $177
MLS Listing ID 1818543
Sold Date 12/19/22
Style 2 Story,Exposed Basement
Bedrooms 4
Full Baths 3
Half Baths 1
Year Built 2004
Annual Tax Amount $8,004
Tax Year 2021
Lot Size 7,840 Sqft
Acres 0.18
Property Description
Very Bright & open, well maintained 4 bedrm 3.5 bath home with back yard overlooking green space of Nesbitt Valley. Ideal location close to parks & trails. Main level features updated kitchen w/granite counter tops & space bar space, dinette w/patio doors out to deck & private back yard. formal dining or office space, large living room w/gas fireplace & nice laundry/mud rm when you 1st enter off garage. Upstairs has split bedroom with great Master suite space. Vaulted ceilings, New tile shower, dual sinks & granite counter tops & huge WIC. Down the hallway are 3 bedrooms w/good closet space & 2nd full bath. LL features nice bar area & entertaining space w/2nd gas fireplace & full-sized windows & 3rd full bath. Good storage space is available. Large deck overlooking back yard.
Location
State WI
County Dane
Zoning residential
Rooms
Basement Full, Full Size Windows, Partially Finished, Poured Concrete, Radon Mitigation
Interior
Interior Features 2 or more Fireplaces, Cable TV Available, Gas Fireplace, High Speed Internet, Kitchen Island, Vaulted Ceiling(s), Walk-In Closet(s), Wood or Sim. Wood Floors
Heating Natural Gas
Cooling Central Air, Forced Air
Flooring No
Appliance Dishwasher, Dryer, Microwave, Oven, Range, Refrigerator, Washer, Water Softener Owned
Exterior
Exterior Feature Low Maintenance Trim, Vinyl
Garage Electric Door Opener
Garage Spaces 2.0
Accessibility Laundry on Main Level, Open Floor Plan, Stall Shower
Building
Lot Description Adjacent to Park/Greenway, Sidewalk
Architectural Style Contemporary
Schools
School District Madison Metropolitan
Read Less

Copyright 2024 Multiple Listing Service, Inc. - All Rights Reserved
GET MORE INFORMATION





