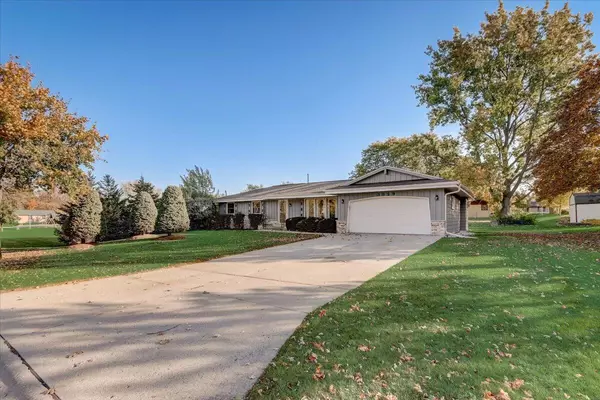Bought with The Schoenleber Group, LLC
For more information regarding the value of a property, please contact us for a free consultation.
3829 W Anita Ln Franklin, WI 53132
Want to know what your home might be worth? Contact us for a FREE valuation!

Our team is ready to help you sell your home for the highest possible price ASAP
Key Details
Sold Price $351,000
Property Type Single Family Home
Listing Status Sold
Purchase Type For Sale
Square Footage 1,552 sqft
Price per Sqft $226
Subdivision Franklin Estates
MLS Listing ID 1818615
Sold Date 12/20/22
Style 1 Story
Bedrooms 3
Full Baths 1
Half Baths 1
Year Built 1976
Annual Tax Amount $4,966
Tax Year 2021
Lot Size 0.290 Acres
Acres 0.29
Property Description
Pride Of Ownership In Every Turn! Large Living Room With Picture Window Welcomes You In! Spacious Separate Dining Room! Beautifully Updated Eat In Kitchen Offers Cabinet Space Galore! Kitchen Also Boasts Ceramic Tile Backsplash & Flooring! All Stainless Steel Appliances Included! Separate Dining Room! 3 Great Size Bedrooms! Ceiling Fans Throughout! Six Panel Hardwood Doors Throughout! Full Main Floor Bathroom & Convenient Half Bath Both With Ceramic Tile Flooring! Family Room With Natural Fireplace, Patio Doors & Access To The Garage! Clean, Dry Lower Level Is Awaiting Your Rec Room Ideas! Lower Level Bonus Room! Relax On The Backyard Patio In The Park Like Backyard! Shed Offers Extra Storage Options! 2.5 Attached Car Garage! Friendship Park Close By! Welcome Home!
Location
State WI
County Milwaukee
Zoning Residential
Rooms
Basement Block, Full, Other
Interior
Interior Features Cable TV Available, High Speed Internet, Natural Fireplace
Heating Natural Gas
Cooling Central Air, Forced Air
Flooring No
Appliance Dishwasher, Disposal, Oven, Range, Refrigerator
Exterior
Exterior Feature Brick, Wood
Garage Electric Door Opener
Garage Spaces 2.5
Accessibility Bedroom on Main Level, Full Bath on Main Level
Building
Architectural Style Ranch
Schools
Elementary Schools Southwood Glen
Middle Schools Forest Park
High Schools Franklin
School District Franklin Public
Read Less

Copyright 2024 Multiple Listing Service, Inc. - All Rights Reserved
GET MORE INFORMATION





