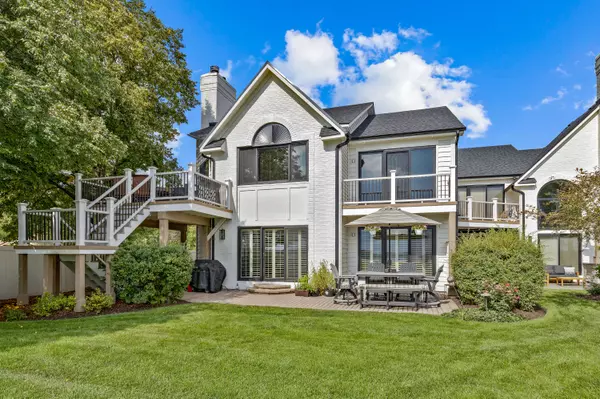Bought with MELGES Real Estate, LLC
For more information regarding the value of a property, please contact us for a free consultation.
410 S Lake Ave Unit 1A Twin Lakes, WI 53181
Want to know what your home might be worth? Contact us for a FREE valuation!

Our team is ready to help you sell your home for the highest possible price ASAP
Key Details
Sold Price $595,000
Property Type Condo
Listing Status Sold
Purchase Type For Sale
Square Footage 1,425 sqft
Price per Sqft $417
Subdivision Edgewater Beach
MLS Listing ID 1811343
Sold Date 12/23/22
Style Two Story
Bedrooms 2
Full Baths 2
Condo Fees $355
Year Built 1990
Annual Tax Amount $6,695
Tax Year 2021
Lot Dimensions Condo
Property Description
Stunning Lake Views from the Great Room and Master Bedroom provide tranquil sunsets to enjoy in every season. Cozy up by the fireplace after a day of skiing at Grand Geneva or Wilmot Mountain - both just minutes away! Visit the iconic shopping destination in Lake Geneva. Hike, bike and drive the Rustic Road for the best in fall color tours. Huge amount of garage storage. One car attached & 2.5 car+ detached garages. The detached garage is included as a bonus for you if you can close before 12-31-22 so hurry to make an appt! Just about an hour from Chicago or Milwaukee, it's your best getaway location. Gorgeous interior details include stained glass transom windows, solid 6 panel doors, hardwood floors throughout, custom granite kitchen, fireplace. Pool & boat slip include.
Location
State WI
County Kenosha
Zoning Condo
Body of Water Mary
Rooms
Basement Crawl Space
Interior
Heating Natural Gas
Cooling Central Air, Forced Air
Flooring No
Appliance Cooktop, Dishwasher, Disposal, Dryer, Microwave, Oven, Range, Refrigerator, Washer
Exterior
Exterior Feature Brick, Wood
Garage Opener Included, Private Garage
Garage Spaces 3.5
Amenities Available Boat Dock, Common Green Space, Outdoor Pool
Waterfront Description Lake,Private Pier
Water Access Desc Lake,Private Pier
Accessibility Bedroom on Main Level, Full Bath on Main Level, Laundry on Main Level, Level Drive, Open Floor Plan, Ramped or Level Entrance, Ramped or Level from Garage, Stall Shower
Building
Unit Features Gas Fireplace,In-Unit Laundry,Patio/Porch,Private Entry,Walk-In Closet(s),Wood or Sim. Wood Floors
Entry Level 1 Story
Water Lake, Private Pier
Schools
Elementary Schools Lakewood
High Schools Wilmot
School District Twin Lakes #4
Others
Pets Allowed Y
Pets Description 1 Dog OK, Cat(s) OK
Read Less

Copyright 2024 Multiple Listing Service, Inc. - All Rights Reserved
GET MORE INFORMATION





