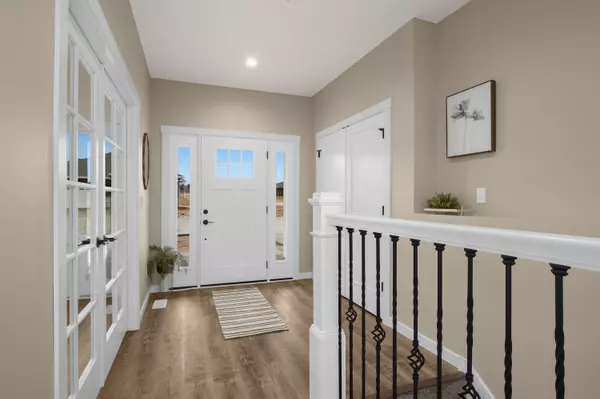Bought with Gerrard-Hoeschler, REALTORS
For more information regarding the value of a property, please contact us for a free consultation.
W4944 Battlestone Station Rd Unit 22 Shelby, WI 54601
Want to know what your home might be worth? Contact us for a FREE valuation!

Our team is ready to help you sell your home for the highest possible price ASAP
Key Details
Sold Price $460,000
Property Type Condo
Listing Status Sold
Purchase Type For Sale
Square Footage 2,767 sqft
Price per Sqft $166
Subdivision Battlestone Station
MLS Listing ID 1782039
Sold Date 12/27/22
Style Ranch
Bedrooms 3
Full Baths 2
Half Baths 1
Condo Fees $340
Year Built 2022
Annual Tax Amount $291
Tax Year 2021
Property Description
Easy Living & amazing views is what you can enjoy in this beautiful condo home with all the main floor amenities you are looking for. The modern open floor plan allows for lots of natural light & ridgetop views. A versatile den off the entry can be used as a home office or guest room w/a 1/2 bath located in the hall way. The kitchen features a nice size island & walk in pantry & overlooks the living & dining area that includes patio doors to the covered deck. Here you have the opportunity to enjoy sunrises & sunsets. The main floor master suite features a walk in closet, dual vanity & walk in tile shower in the bath. Main floor laundry with sink, & cabinets off the attached 2 car garage. Finished LL w/ daylight windows. The space you are looking for with little to no maintenance!
Location
State WI
County La Crosse
Zoning Residential
Rooms
Basement Finished, Full, Full Size Windows, Poured Concrete, Sump Pump
Interior
Heating Natural Gas
Cooling Central Air, Forced Air
Flooring No
Appliance Other, Water Softener Owned
Exterior
Exterior Feature Low Maintenance Trim, Stone, Vinyl
Garage Opener Included, Private Garage
Garage Spaces 2.0
Amenities Available Common Green Space, Walking Trail
Accessibility Bedroom on Main Level, Full Bath on Main Level, Laundry on Main Level, Level Drive, Open Floor Plan, Stall Shower
Building
Unit Features Cable TV Available,High Speed Internet,In-Unit Laundry,Kitchen Island,Pantry,Private Entry,Walk-In Closet(s),Wood or Sim. Wood Floors
Entry Level 1 Story
Schools
School District La Crosse
Others
Pets Allowed Y
Pets Description 2 Dogs OK, Cat(s) OK, Other Restrictions Apply
Read Less

Copyright 2024 Multiple Listing Service, Inc. - All Rights Reserved
GET MORE INFORMATION





