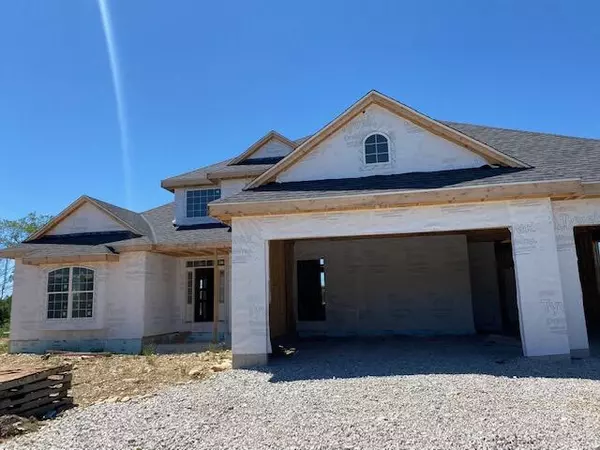Bought with Berkshire Hathaway HomeServices Metro Realty
For more information regarding the value of a property, please contact us for a free consultation.
4233 Bridlewood Ct Richfield, WI 53017
Want to know what your home might be worth? Contact us for a FREE valuation!

Our team is ready to help you sell your home for the highest possible price ASAP
Key Details
Sold Price $661,940
Property Type Single Family Home
Listing Status Sold
Purchase Type For Sale
Square Footage 2,770 sqft
Price per Sqft $238
Subdivision Bridlewood Estates
MLS Listing ID 1790275
Sold Date 12/28/22
Style 2 Story
Bedrooms 4
Full Baths 2
Half Baths 1
Year Built 2022
Annual Tax Amount $194
Tax Year 2021
Lot Size 1.340 Acres
Acres 1.34
Property Description
New construction in scenic Bridlewood Estates - Kaerek Homes presents Hampton Reserve ELITE. Make this your new home today! Vaulted ceiling in foyer and living room thru front door entrance. Large kitchen/dinette space with boxed ceiling detail. Grand open staircase. First floor master bedroom with trey boxed ceiling, offers private bathroom, double vanity sinks, corner ceramic tile master shower, walk in closet. (3) guest bedrooms on 2nd floor. 8' poured concrete foundation wall, 2x6 exterior walls, 16IOC,7/16OSB sheathing, 200 amp electrical panel, radon mitigation system, future bathroom plumbed in lower level with egress window well. High efficiency York furnace, 50 gallon rheum water heater. SS Microwave & dishwasher, No concrete driveway or landscaping included in purchase price.
Location
State WI
County Washington
Zoning Residential
Rooms
Basement 8+ Ceiling, Poured Concrete, Radon Mitigation, Stubbed for Bathroom, Sump Pump
Interior
Interior Features Gas Fireplace, Kitchen Island, Pantry, Vaulted Ceiling(s), Walk-In Closet(s)
Heating Natural Gas
Cooling Central Air
Flooring No
Appliance Dishwasher, Microwave
Exterior
Exterior Feature Fiber Cement, Low Maintenance Trim, Stone
Garage Electric Door Opener
Garage Spaces 3.0
Accessibility Bedroom on Main Level, Full Bath on Main Level, Laundry on Main Level, Open Floor Plan
Building
Architectural Style Contemporary
Schools
Middle Schools Kennedy
High Schools Germantown
School District Germantown
Read Less

Copyright 2024 Multiple Listing Service, Inc. - All Rights Reserved
GET MORE INFORMATION





