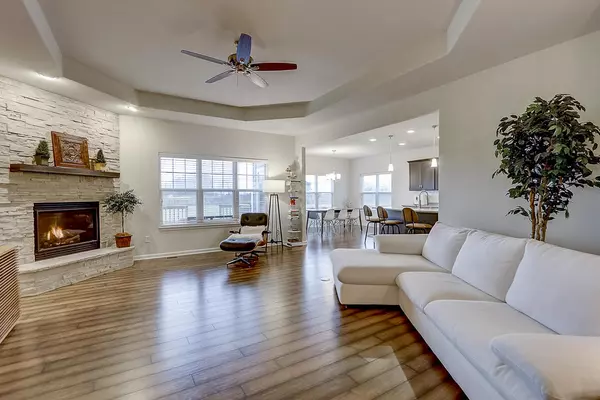Bought with First Weber Inc- Mequon
For more information regarding the value of a property, please contact us for a free consultation.
8211 W Highlander Dr Mequon, WI 53097
Want to know what your home might be worth? Contact us for a FREE valuation!

Our team is ready to help you sell your home for the highest possible price ASAP
Key Details
Sold Price $540,000
Property Type Single Family Home
Listing Status Sold
Purchase Type For Sale
Square Footage 3,455 sqft
Price per Sqft $156
Subdivision Highlander Estates
MLS Listing ID 1668828
Sold Date 02/21/20
Style 1 Story
Bedrooms 4
Full Baths 3
Half Baths 1
Year Built 2017
Annual Tax Amount $7,071
Tax Year 2019
Lot Size 0.490 Acres
Acres 0.49
Property Description
Spacious & open, this 2017 split bedroom concept ranch w/main level office is only available due to relocation. With over 2300 SF above grade AND a finished lower level offering, enormous Rec Rm, 4th bedroom and 3rd full BA, you can't go wrong! You'll enjoy the flow of the Great Room w/GFP & tray ceiling opening to the chef-pleasing KTN boasting an oversized island, staggered cabinetry, SS appliances, pantry & subway tiled backsplash installed in herringbone pattern. The MBR suite is designed for relaxation, while 2 BR's are joined w/Jack n' Jill Bath. Back entry located off garage completes the package w/its powder room, separate laundry rm w/oversized closet, drop zone & lockers. Choice location is just minutes from the Mequon Public Market & a stones throw from the neighborhood park.
Location
State WI
County Ozaukee
Zoning Res
Rooms
Basement 8+ Ceiling, Finished, Full, Full Size Windows, Poured Concrete, Radon Mitigation, Sump Pump
Interior
Interior Features Cable TV Available, Gas Fireplace, High Speed Internet, Kitchen Island, Pantry, Split Bedrooms, Vaulted Ceiling(s), Walk-In Closet(s)
Heating Natural Gas
Cooling Central Air, Forced Air
Flooring No
Appliance Dishwasher, Disposal, Microwave, Other, Oven/Range, Refrigerator
Exterior
Exterior Feature Fiber Cement, Low Maintenance Trim, Stone
Garage Electric Door Opener
Garage Spaces 3.0
Accessibility Bedroom on Main Level, Full Bath on Main Level, Laundry on Main Level, Open Floor Plan
Building
Lot Description Corner Lot
Architectural Style Prairie/Craftsman, Ranch
Schools
Elementary Schools Wilson
Middle Schools Steffen
High Schools Homestead
School District Mequon-Thiensville
Read Less

Copyright 2024 Multiple Listing Service, Inc. - All Rights Reserved
GET MORE INFORMATION





