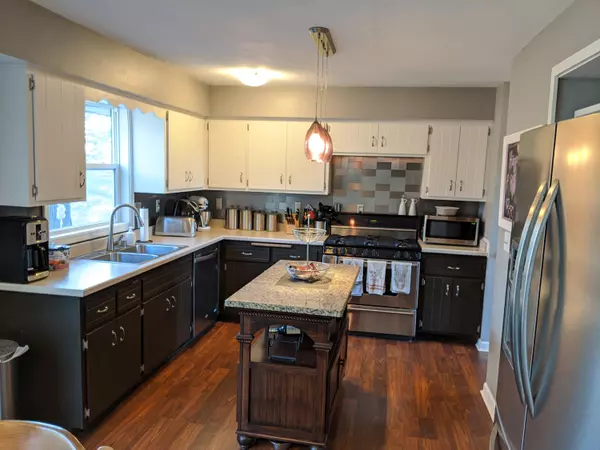Bought with Affinity Real Estate & Development
For more information regarding the value of a property, please contact us for a free consultation.
W243S7330 Greenbriar Dr Vernon, WI 53189
Want to know what your home might be worth? Contact us for a FREE valuation!

Our team is ready to help you sell your home for the highest possible price ASAP
Key Details
Sold Price $308,000
Property Type Single Family Home
Listing Status Sold
Purchase Type For Sale
Square Footage 2,332 sqft
Price per Sqft $132
Subdivision Heather Ridge Estates
MLS Listing ID 1670921
Sold Date 02/14/20
Style 2 Story
Bedrooms 3
Full Baths 1
Half Baths 1
HOA Fees $2/ann
Year Built 1979
Annual Tax Amount $2,019
Tax Year 292
Lot Size 0.850 Acres
Acres 0.85
Property Description
Beautifully updated 3 bedroom home is just waiting for you to move right in! Updated eat-in kitchen boasts a great unique island, amazing stainless cook's stove, overlooks large yard, & is open to dining rm & large living rm w/floor to ceiling fireplace! Master is extra large w/walkin & private bath entry. You will be stunned by the view from your windows & will enjoy your large yard w/nice privacy. Basement has a large rec rm for hanging out & gatherings as well as an office & large storage area. Both bathrooms have been updated, newer flooring throughout, all newer windows, freshly painted interior & exterior, new driveway, newer softener& iron curtain. 2 car att garage w/additional 3rd detached garage + shed so plenty of storage. 4 acres of subdivision green space is right next door.
Location
State WI
County Waukesha
Zoning RES
Rooms
Basement Block, Full, Partially Finished
Interior
Interior Features Central Vacuum, Gas Fireplace, Kitchen Island
Heating Natural Gas
Cooling Central Air, Forced Air
Flooring No
Appliance Dishwasher, Freezer, Microwave, Oven/Range, Water Softener Owned
Exterior
Exterior Feature Aluminum/Steel, Brick, Wood
Garage Electric Door Opener
Garage Spaces 3.0
Accessibility Laundry on Main Level, Open Floor Plan
Building
Lot Description Borders Public Land
Architectural Style Colonial
Schools
Middle Schools Park View
High Schools Mukwonago
School District Mukwonago
Read Less

Copyright 2024 Multiple Listing Service, Inc. - All Rights Reserved
GET MORE INFORMATION





